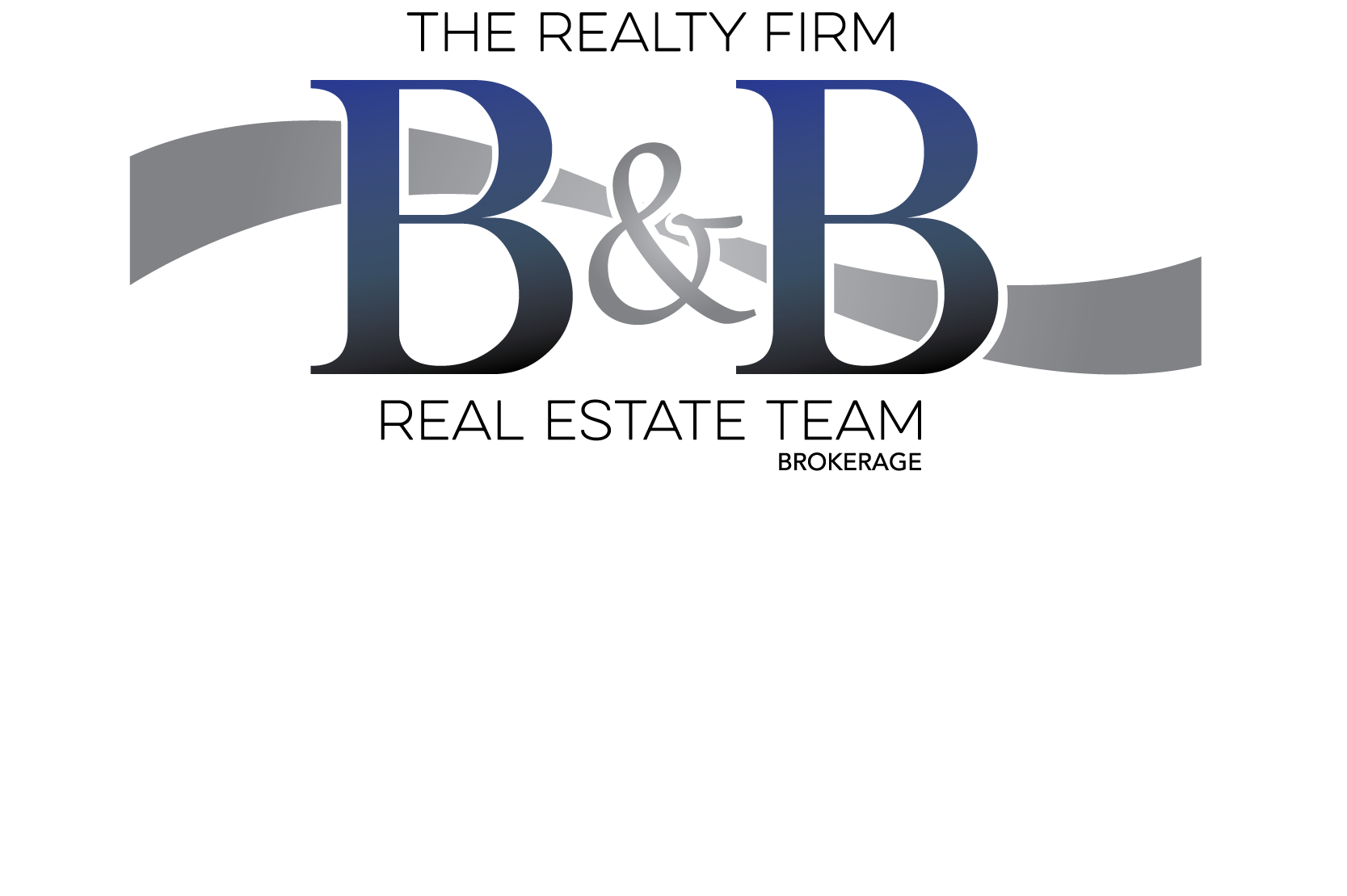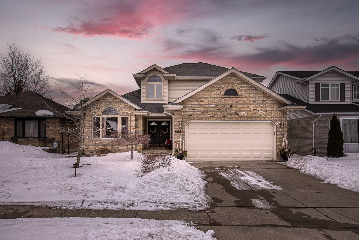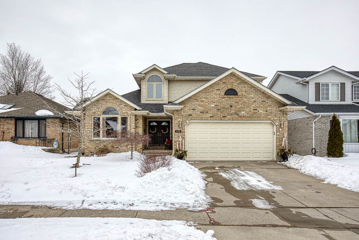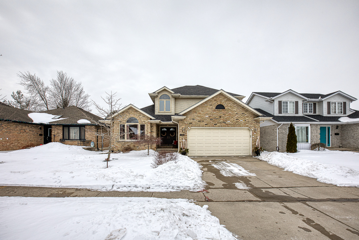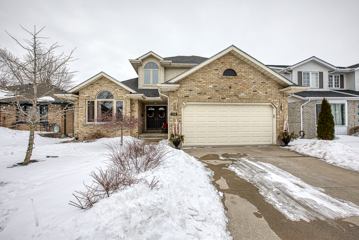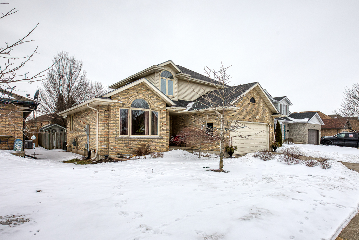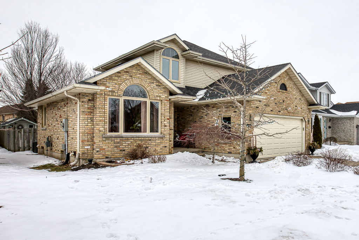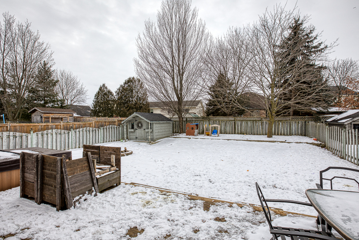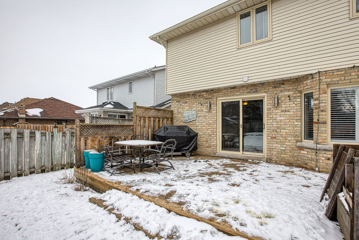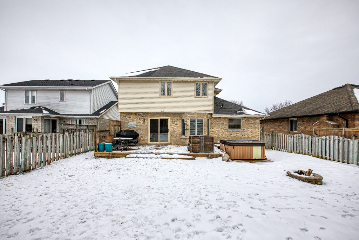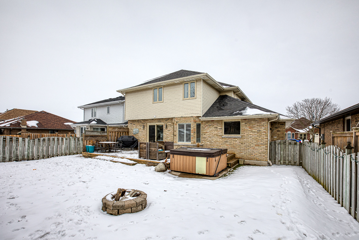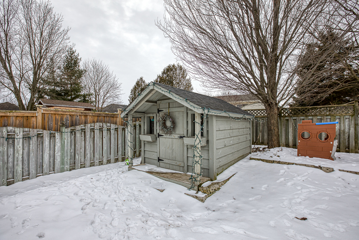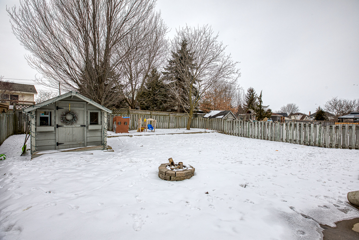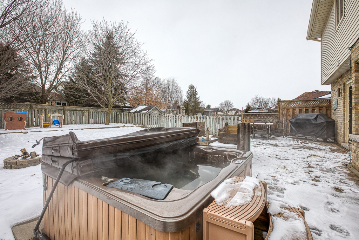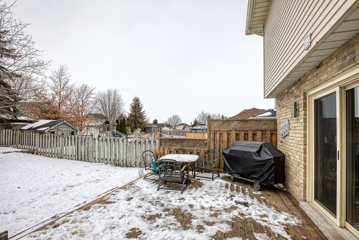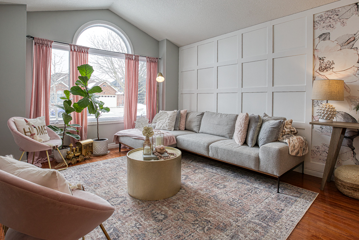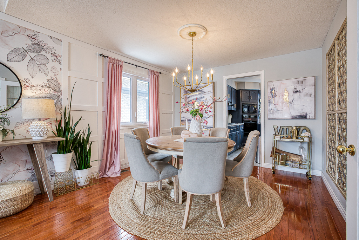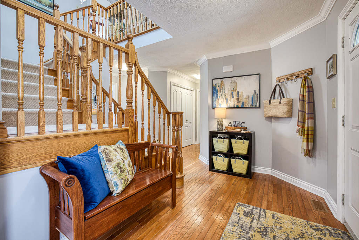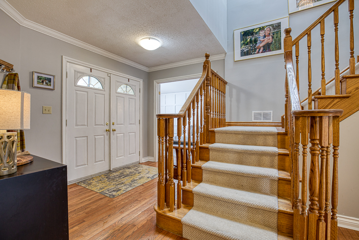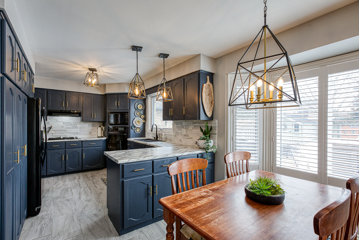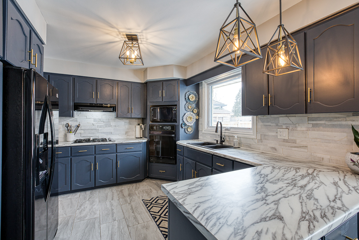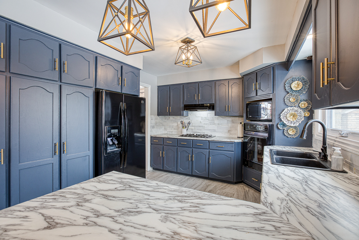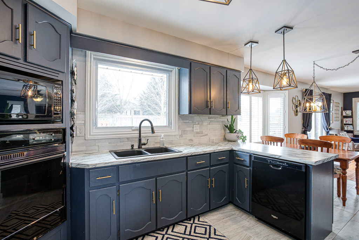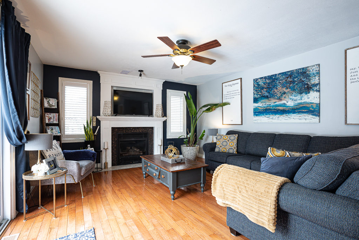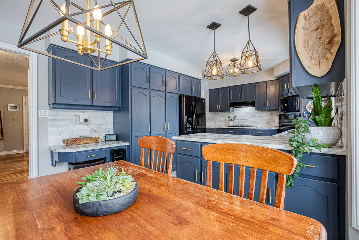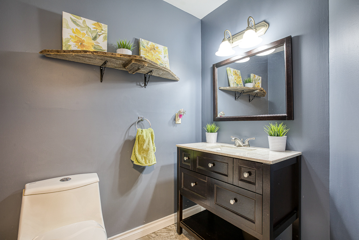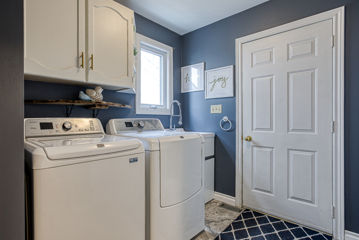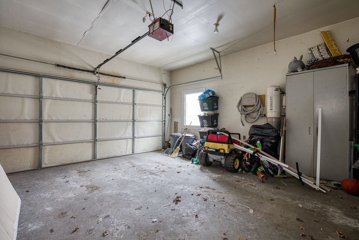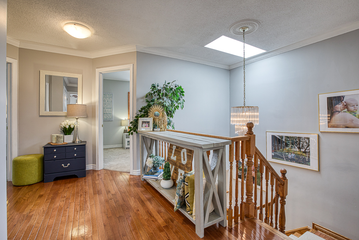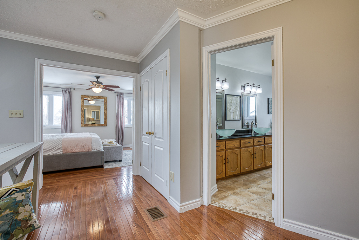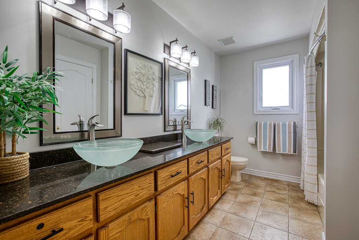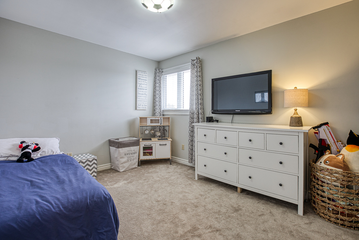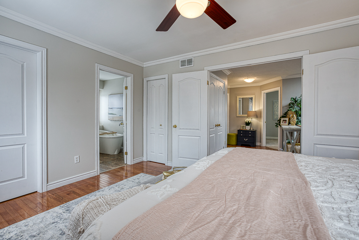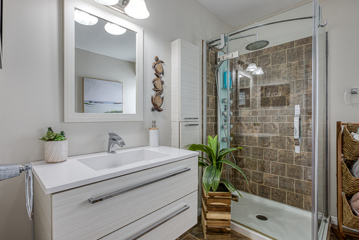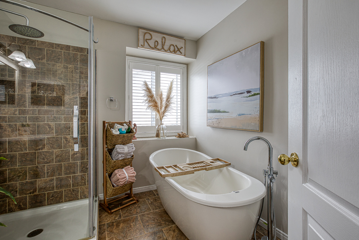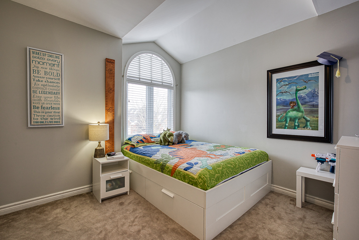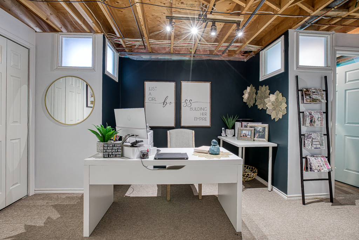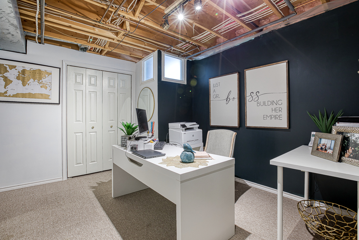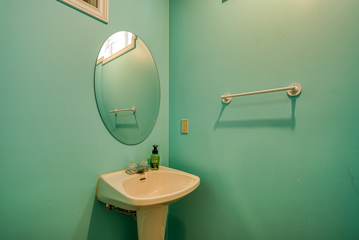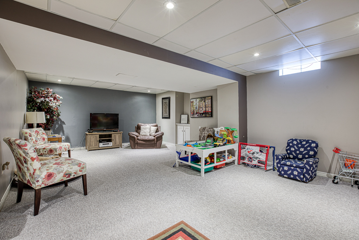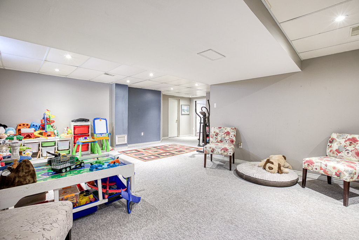132 JOHN DAVIES Drive, Woodstock, Ontario N4T 1N1
Welcome to 132 John Davies Drive! This large beautiful family home is located in the highly sought after northeast end of Woodstock, within the popular Springbank Public School zone and steps from Les Cook Park! Simply walk in and enjoy, as this home has been meticulously updated throughout the years and sits in a mature neighborhood. This home offers a double car garage, 3 bedrooms, 4 bathrooms, and many appealing features to the astute buyer. Walk through the double front doors to find a beautiful grand stair case and hardwood flooring. The main floor has ample space for the whole family with 2 family rooms, 2 eating areas, large kitchen, 2 piece bathroom, and laundry/mudroom. The main floor has been lovingly updated with hardwood (2016), ceramic tiles in kitchen (2018), laundry/main floor bath ceramic (2021), and the gorgeous millwork and design in the front family room (2020). On the second floor walk through the double doors to your master bedroom retreat, with spa-like bathroom featuring free standing soaker tub, glass walk-in tiled shower, walk in closet and secondary closet. There are two additional bedrooms and a 5 piece bathroom with double sinks. The basement features a large family/entertainment room, office, 2 piece bathroom and large storage spaces. Outside you can relax in the hot tub in the fully fenced backyard while enjoying west facing sunsets. The bonus shed with shelving provides additional space to store your garden tools. Some additional upgrades include: washer and dryer 2016, triple pane windows in 2018, double pane sliding door 2018, Eco-Bee Smart Thermostat 2018, California Shutters/Hunter Douglas Shades 2019, basement family room carpet is being replaced March 2022. Come see 132 John Davies Drive, this incredible home in this neighborhood is not going to last long!

