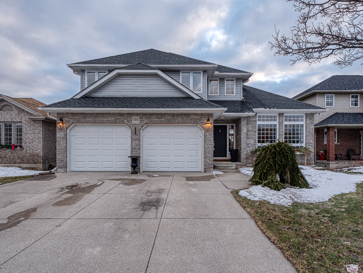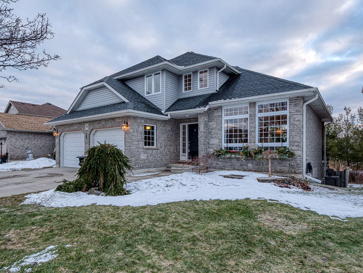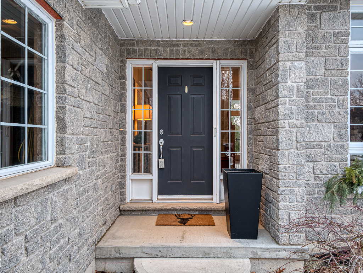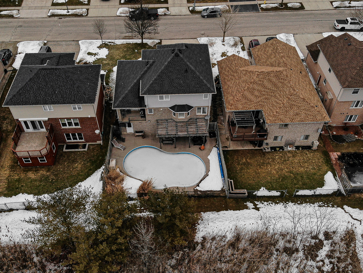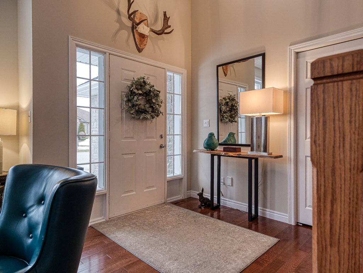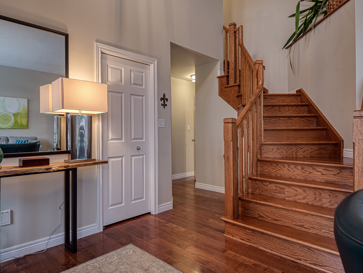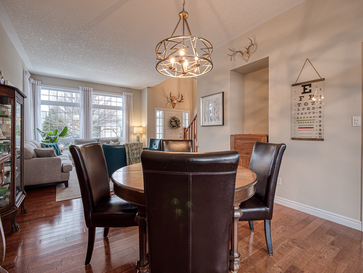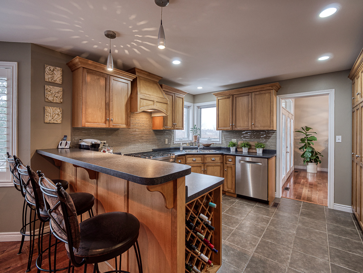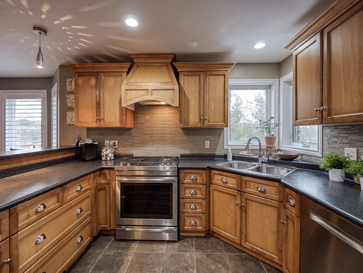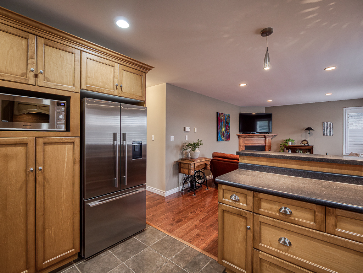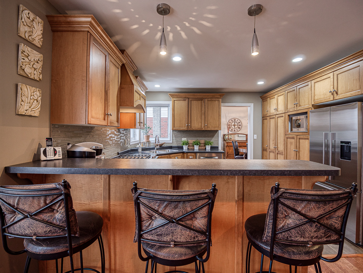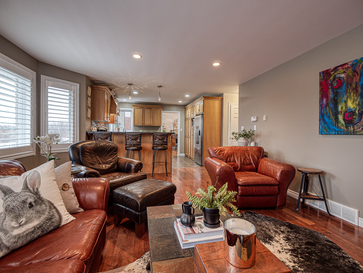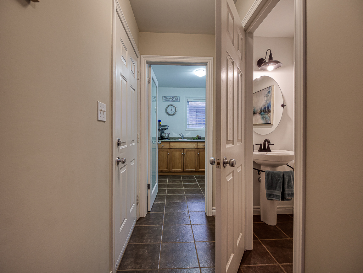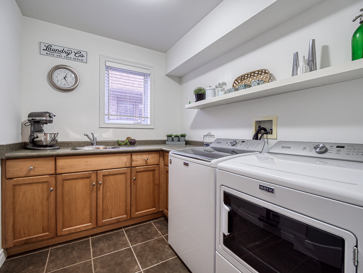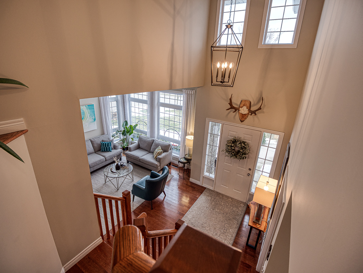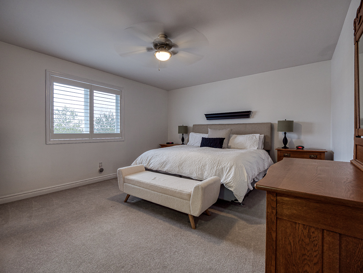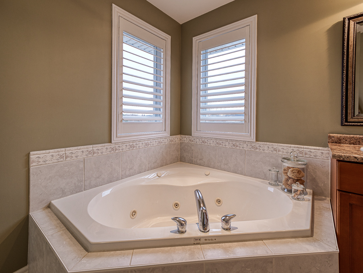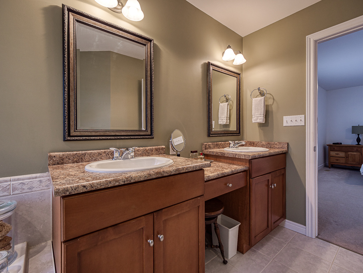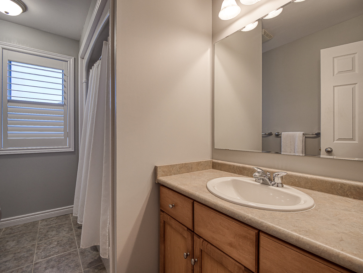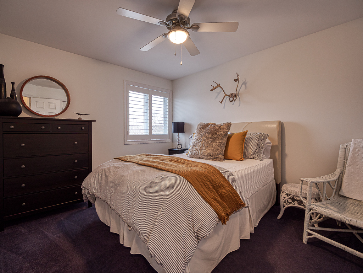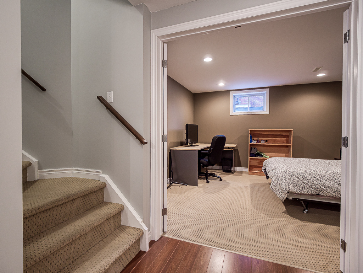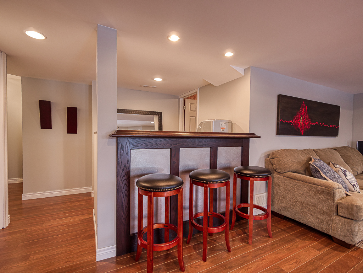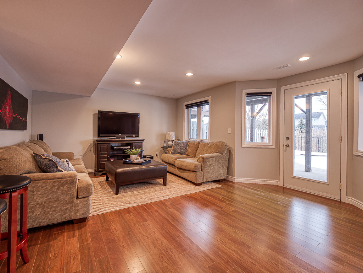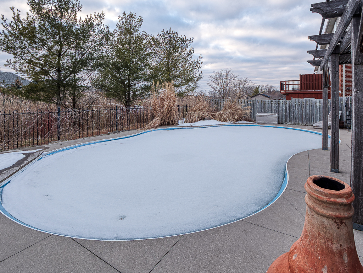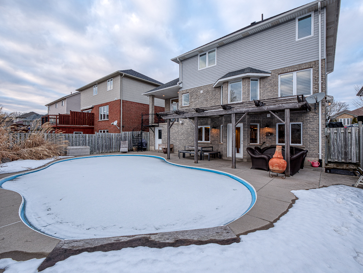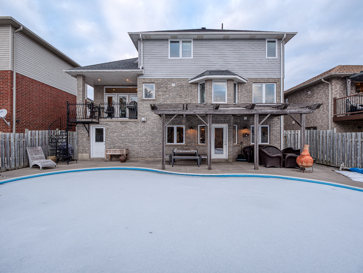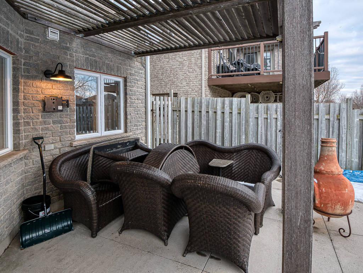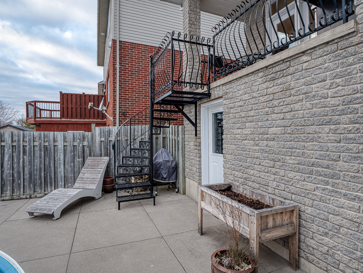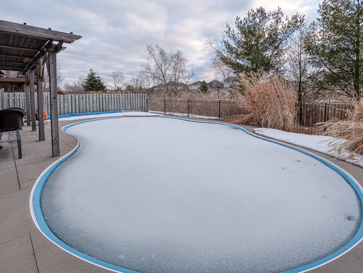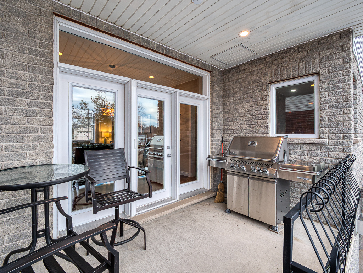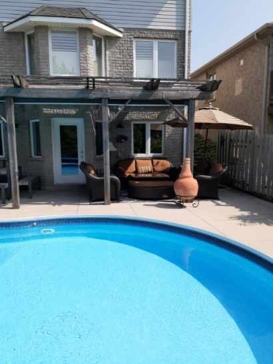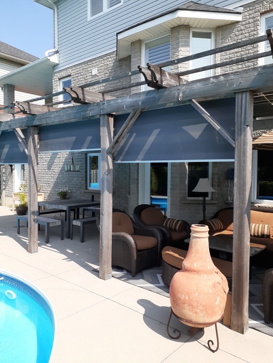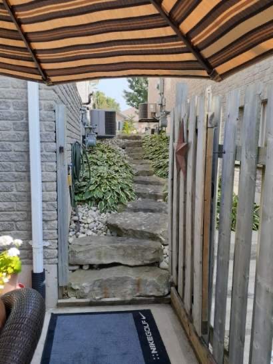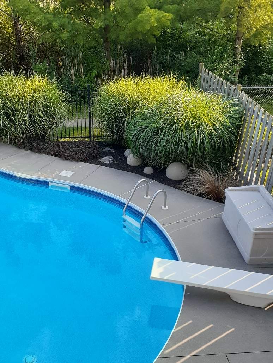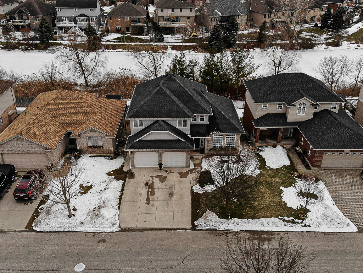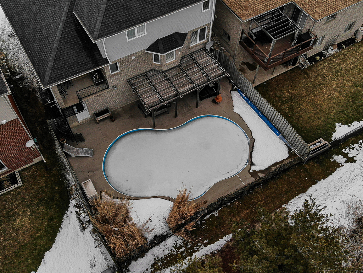146 KINGFISHER Avenue, Woodstock, Ontario N4T 1T7
| Welcome to 146 Kingfisher Ave in Woodstock! Your family will not want to miss out on this one. Custom built for the current owners by Oxford Builders. Beautiful meticulously maintained 3+1 bedroom home with two full bathrooms and two 2 pc bathrooms. You will be impressed from the moment you enter the front door, with a grand foyer including solid wood staircase. The elegant living room has large bright windows and hardwood floors adjoins the dining room, that has garden doors to a covered porch with custom wrought iron railings and staircase. You will enjoy the most spectacular sunsets and views of the kingfisher pond. Beautiful maple kitchen features pantry wall, wine rack, stainless appliances and glass back splash and perfect open concept across the back of the home to the family room with gas fireplace. Nicely organized laundry room with sink off the 2 car garage. The spacious primary bedroom features a ensuite bath with double sinks and makeup area, corner whirlpool tub and separate shower with glass enclosure. The walkout basement is finished with office/4th bedroom, a 2nd 2pc bath and a huge rec room with a bar area for entertaining, 2nd gas fireplace and lots of large windows and doors that lead out to pergola covered patio. Ready for a staycation? The kids will love this 20×40 oasis inground pool and when they’re done they can follow the trail in the back to Trevor Slater Park for more play time. This is location at its finest, the supply of walkout lots backing on to green space has all but diminished. |
Details
MLS
: 40220157
Address
: 146 KINGFISHER Ave.
City
: Woodstock
Province
: ON
Postal Code
: N4T 1T7
Property Taxes
: 5612
Style
: 2 Storey/House/Detached
Sq Ft Finished
: 3230 Sq Ft
New Construction
: No
Title/Ownership
: freehold
Year Built
: 2003
Lot Front
: 51
Lot Depth
: 102
Garage Spaces/Type
: 2 Attached Garage//Private Drive Double Wide
Waterfront
: No
Property Type
: Residential
Purpose
: For Sale
Status
: Sold
Property ID
: 21294
Internal Structure
Bedrooms
: 3+1
Bathrooms
: 2 + 2
Features
Water Heater
: contract
Basement
: Full/ Fully Finished/
Heat
: Forced Air-Gas
HVAC
: Central Air
Foundation
: Concrete Block
Exterior Finish
: Brick, Stone, Vinyl Siding
Exterior Features
: Deck(s), Landscaped, Patio(s)
Inclusions
: Dishwasher, Dryer, Garage Door Opener, Refrigerator, Stove, Washer
Exclusions
: Garage cabinets, fridge,freezer,basement freezer,chrome racking storage rm cement garden balls, bedroom wooden wall dots
Video
Virtual Tour
Floor Plan
Features
Dishwasher
Dryer
Garage Door Opener
Pool
Refrigerator
Stove
Washer


