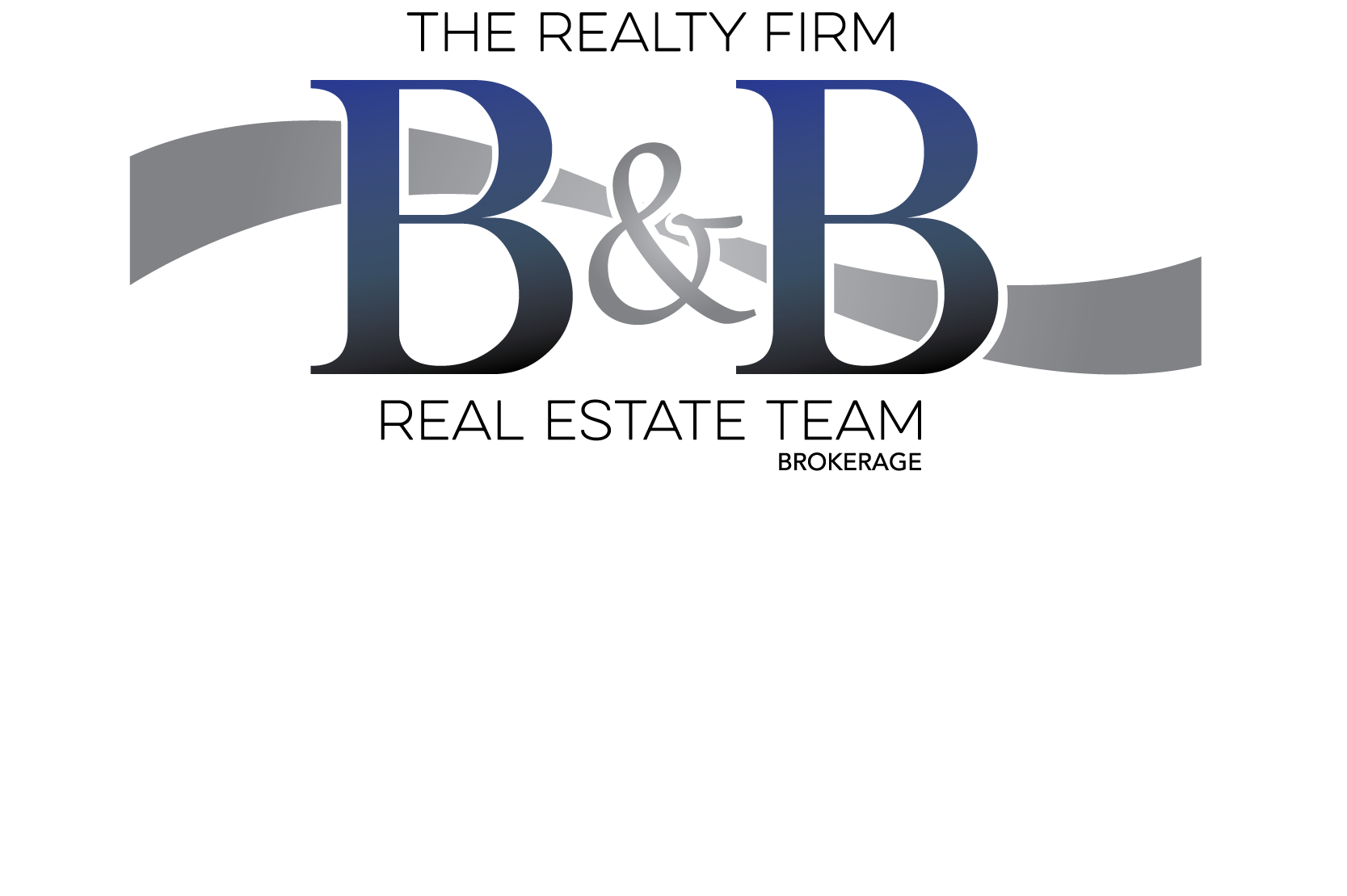272 SOPHIA Crescent, Kitchener, Ontario N2R 1X9
Welcome to 272 Sophia Cres in Kitchener! This beautiful end unit townhome is freehold with no condo fees. You can just move into this freshly neutrally decorated home with no carpets and easy to maintain. Bright open concept main floor with kitchen including dark wood cabinets, tile back splash and upgraded 2019 LG stainless steel appliances. Living room with lots of windows and patio door leading to 18×12 deck including pergola with sun shade to relax under while you admire your fenced rear yard with storage shed. The second floor has vinyl plank flooring through 3 spacious bedrooms and you will find two full 4pc baths with one being ensuite. The basement is unspoiled with great potential for rec room and includes a rough in for bathroom. Large laundry with LG washer and dryer included. Single attached 21.8×9.9 garage and automatic opener. Fantastic location close to all amenities including 401, shopping, school, trails and transit. Certainly the families buying in this fast growing area are looking forward to enjoying the $24 million aquatic centre coming to Kitchener’s RBJ Schlegel Park. Follow links for 3D tour and floor plans for this awesome home!

