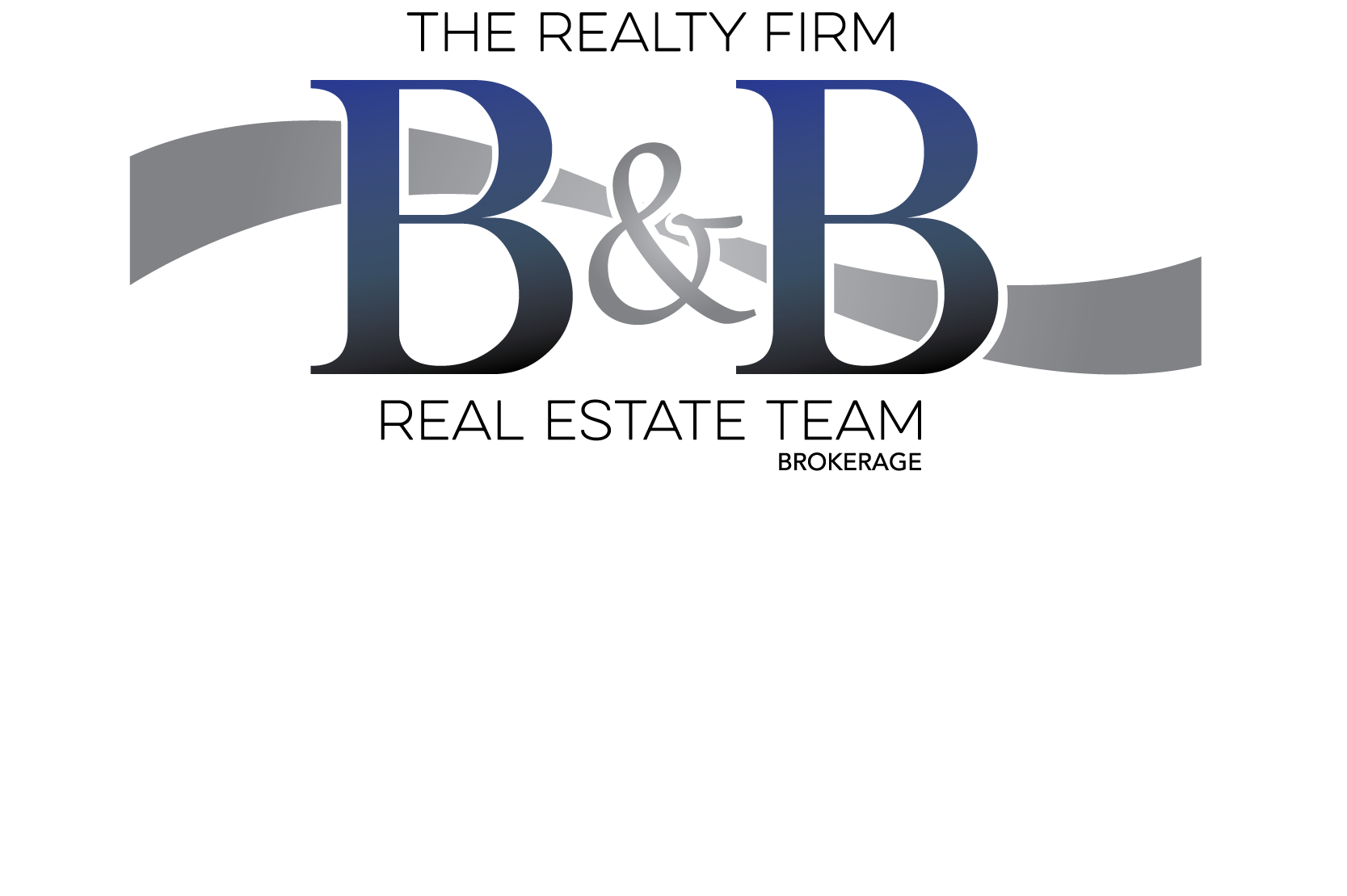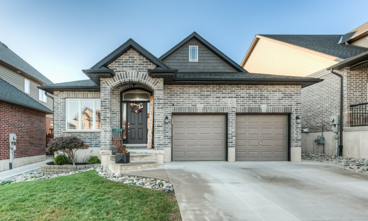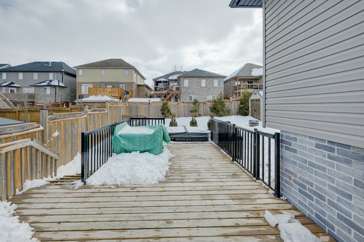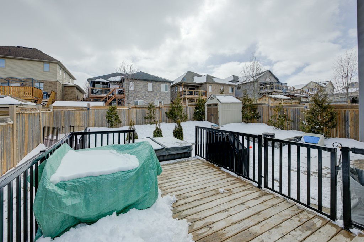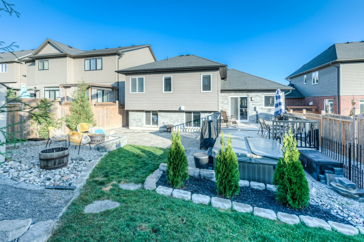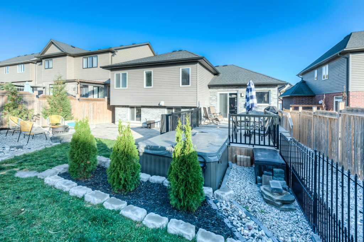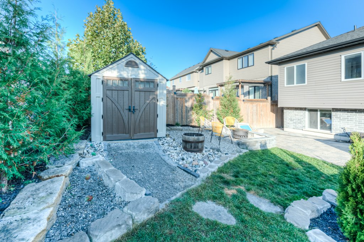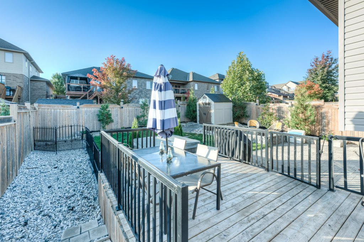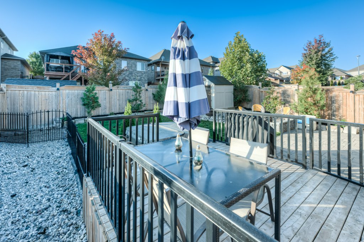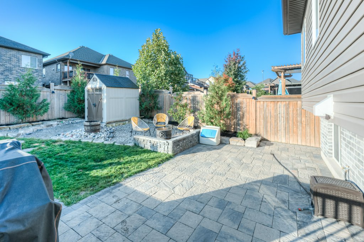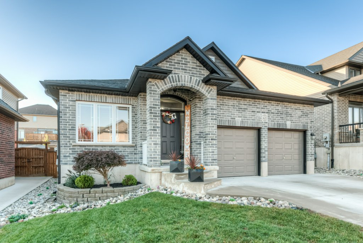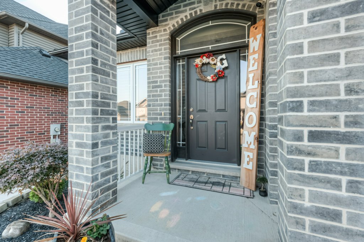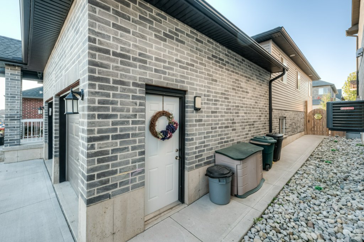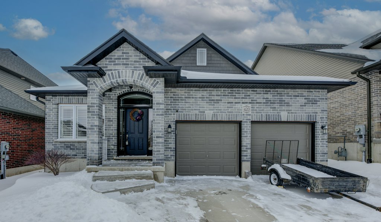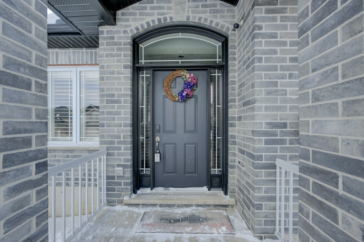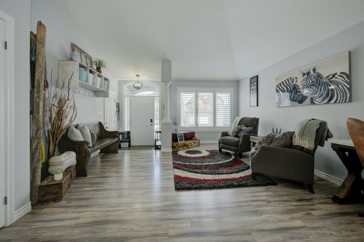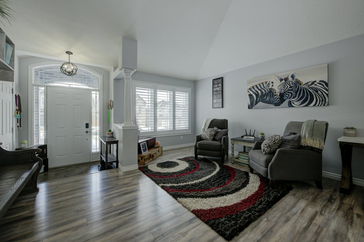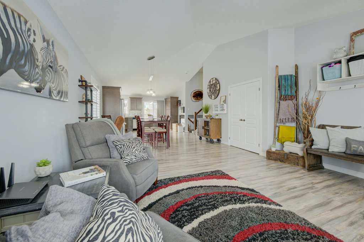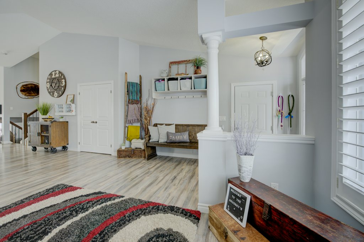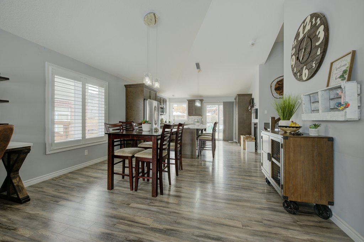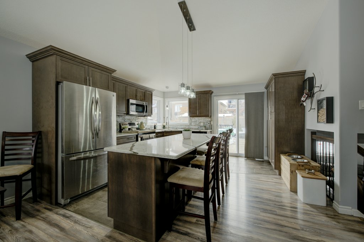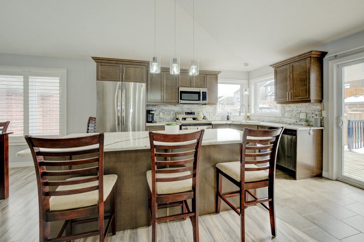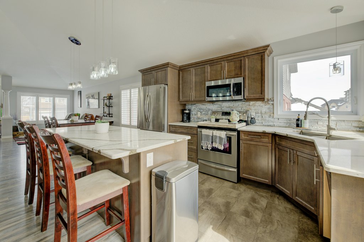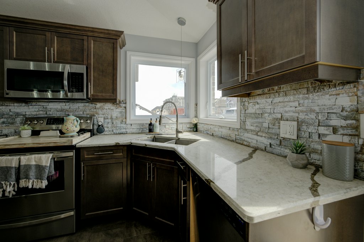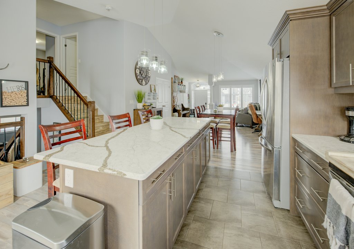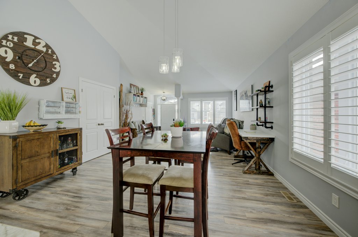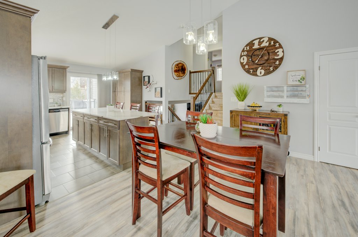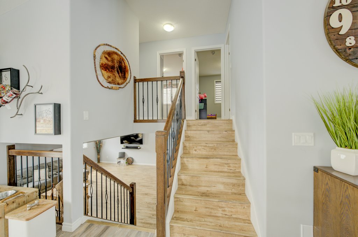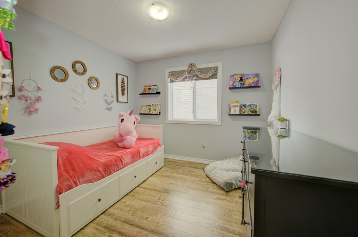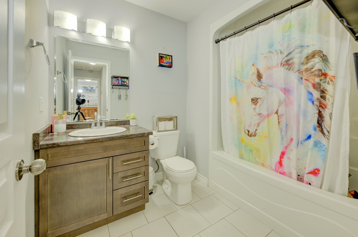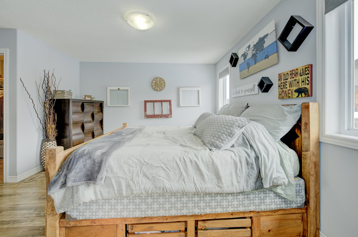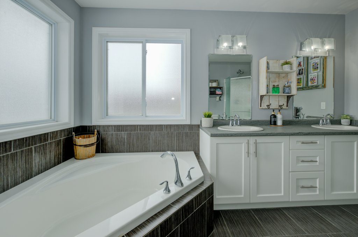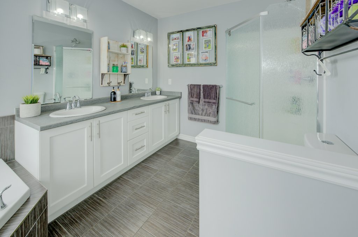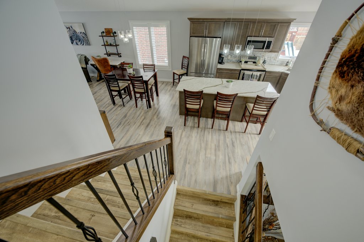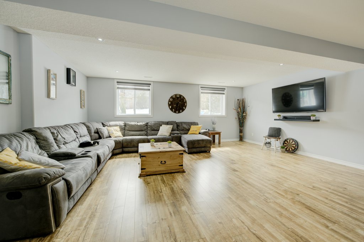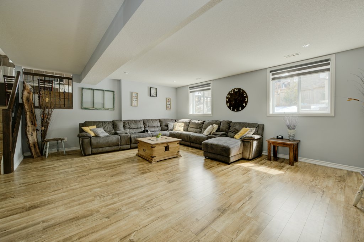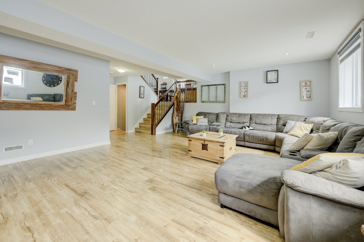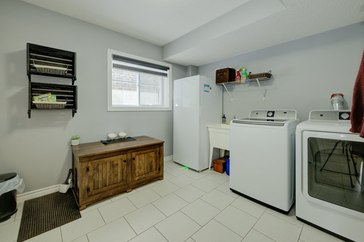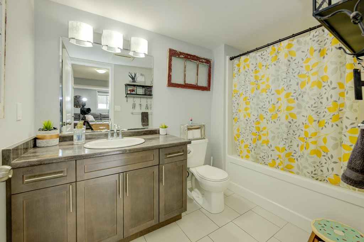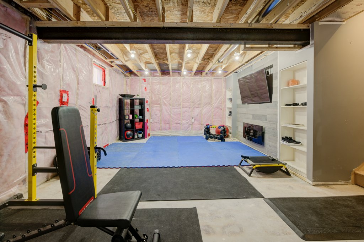420 ALAN Crescent, Woodstock
Welcome home to 420 Alan Cres, This beautiful move in ready side split home, is located on the South side of Woodstock, Close to Woodstock General Hospital and all amenities as well as quick access to highway 401. This Stunning home features an open concept design with a large living room, dining area, a stunning kitchen that features a large center island, ample cupboard space, and stainless steel appliances. On the second floor you will find 3 spacious bedrooms, Including the primary bedroom with a walk-in closet and a massive ensuite bathroom as well as a 4-piece bathroom for the family. In the lower level, You will find a 4-piece bath, A 4th bedroom that has always been in use as a laundry room builders plans had it as a 4th bedroom originally could be converted back for a 4th bedroom, The lower level features a massive recreation room with large windows allowing plenty of natural lighting, making this an ideal spot for family relaxation and entertainment. The backyard has a spacious deck, a hot tub area, a completely fenced-in and professionally landscaped yard, and a perfect patio for summer barbeques and entertaining. This home is sure to check all the boxes!

