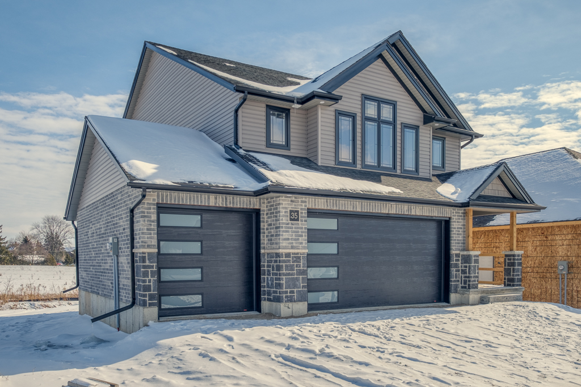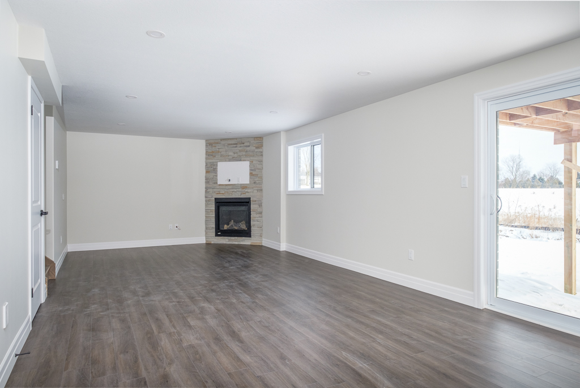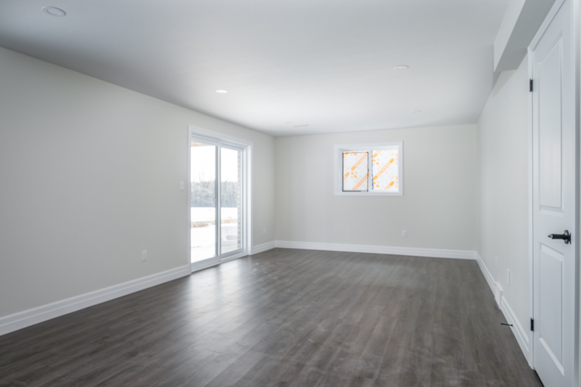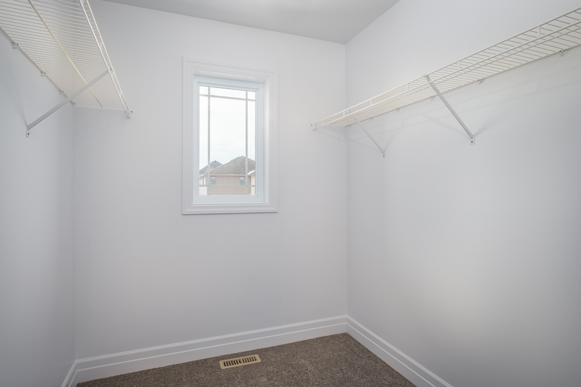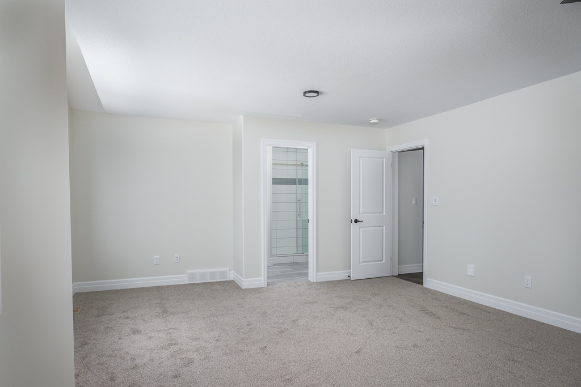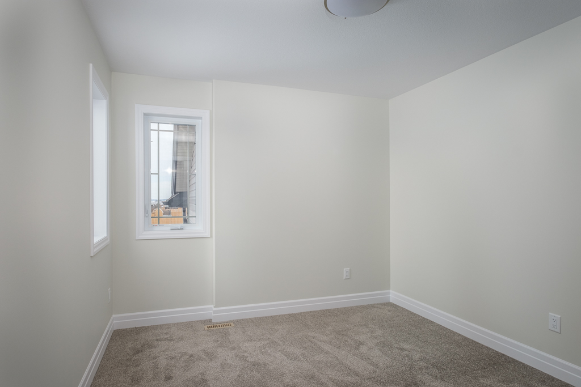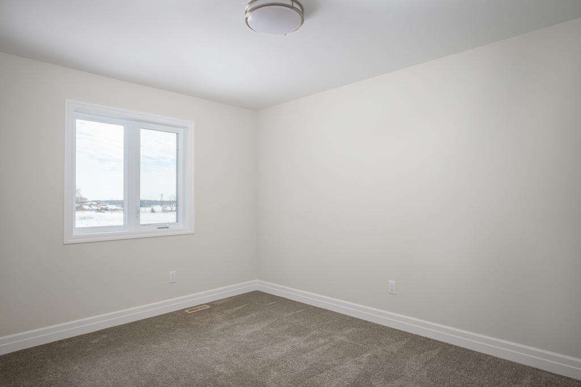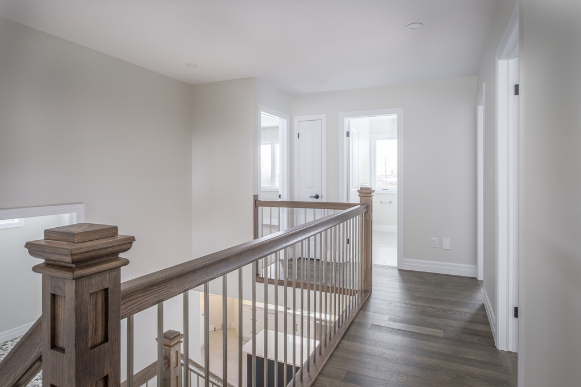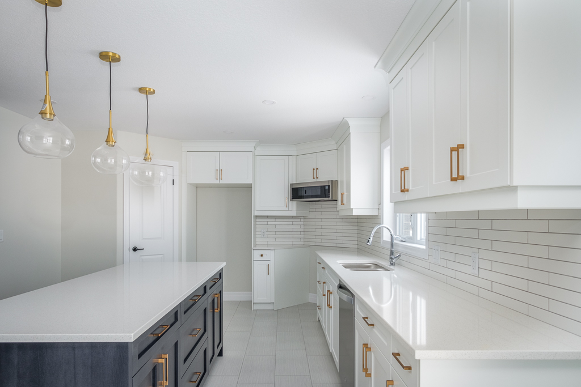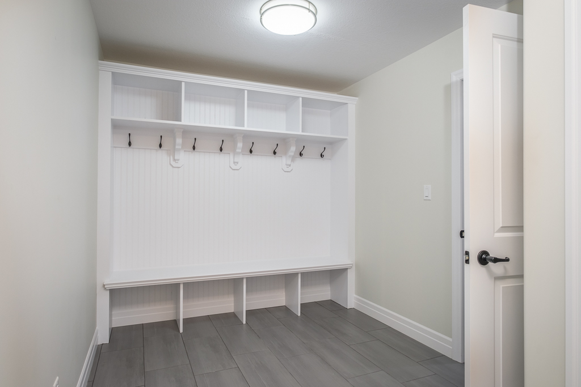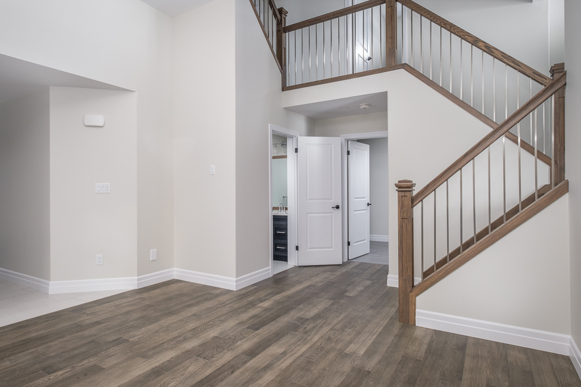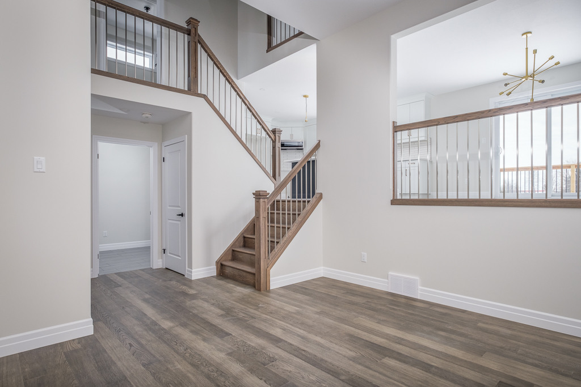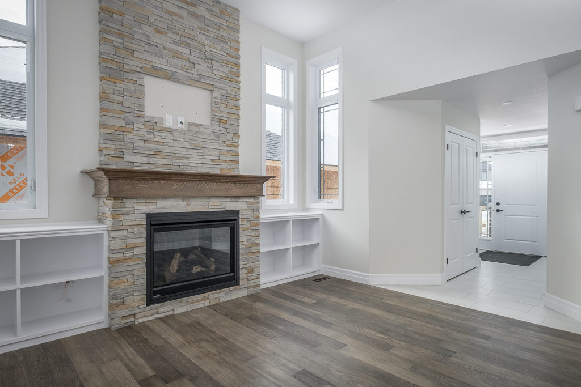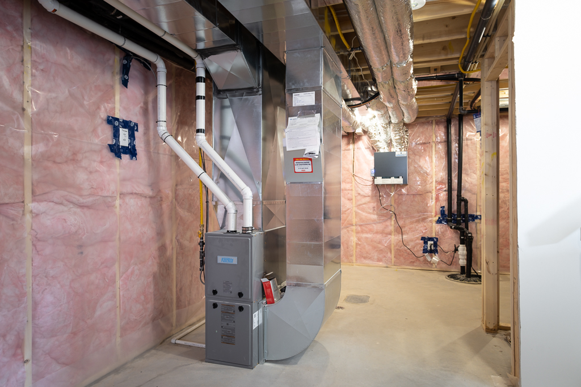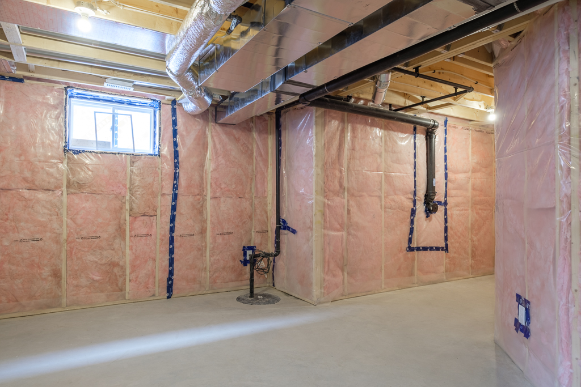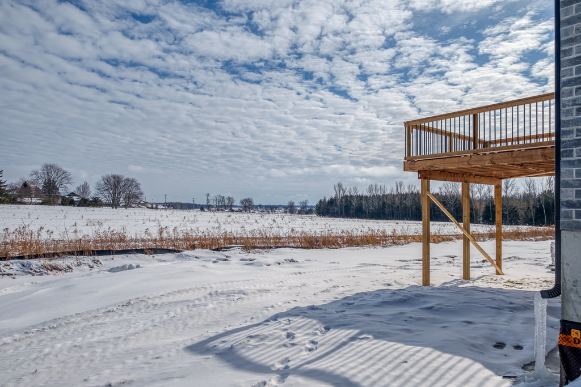43 PEGGY Avenue, Mount Elgin, Ontario N0J 1N0
Welcome to 43 Peggy Ave in Mt.Elgin! This multi level home is full of Wow factor and highly desirable with young families. Some of the features they appreciate are perfect mud rm with built in cubbies off the 3 car garage, great rm with tall ceilings, gas fireplace, hardwood and open concept with lots of railings. Large kitchen with lots of cabinets, walk in pantry and island with breakfast nook all with quartz counter tops. 4 bedrooms including a large master bedroom and bath with tub, tiled shower and double sinks. Lower level is a walk out basement and this family room with 2nd gas fireplace is suitable for games area as well. This quiet little community has become very popular, come and see why for yourself. We have included all photos and links of previously built home of this model and shown for illustration purposes of this Kensington model for your reference. This home is to be built with October possession.
Details
Internal Structure
Features
Video
https://youtu.be/pnvo25Lo8X0



