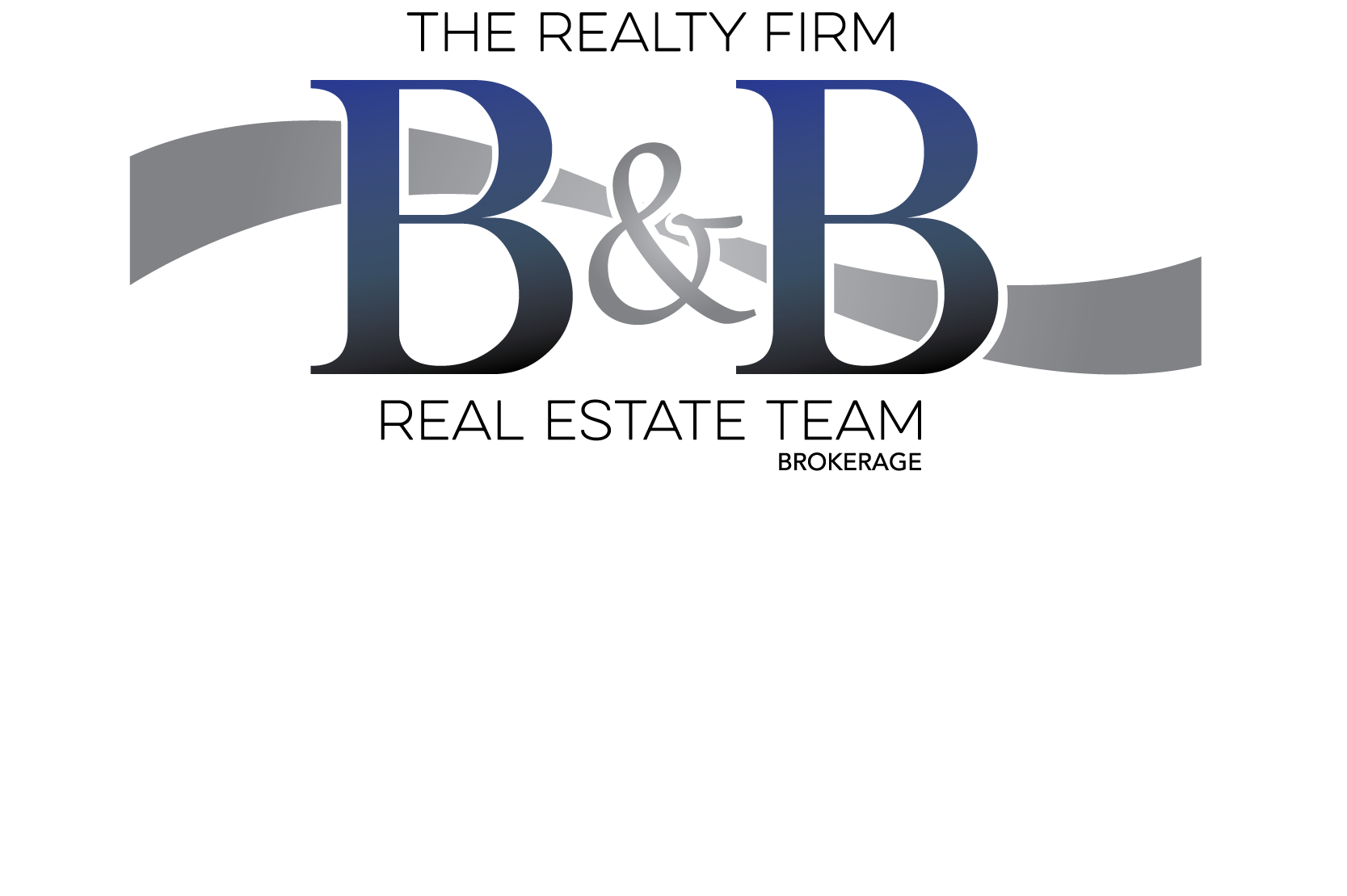6 Lisa’s Dr. Sweaburg
Welcome to 6 Lisa’s Dr Sweaburg a highly desirable community close to the 401 and only minutes from Woodstock. Very spacious ranch with 3+1 bdrm’s and 3 baths and aprox 1914 sqft on the main floor. There is a bright living room and high ceilings, dining room or suitable office space all off a welcoming entrance. Perfect open concept living for the family with large kitchen overlooking family room with gas fireplace and patio doors off eating area to deck.Lower level is finished with a possible 4th bdrm, full bath, work out area and rec room with wet bar and pool table area that walks out to patio. Beautiful private and treed rear yard that’s a perfect size for the kids to play in or entertain. Follow the links for video and 3d tour etc. Listings are scarce in this great village so book you appointment today!

