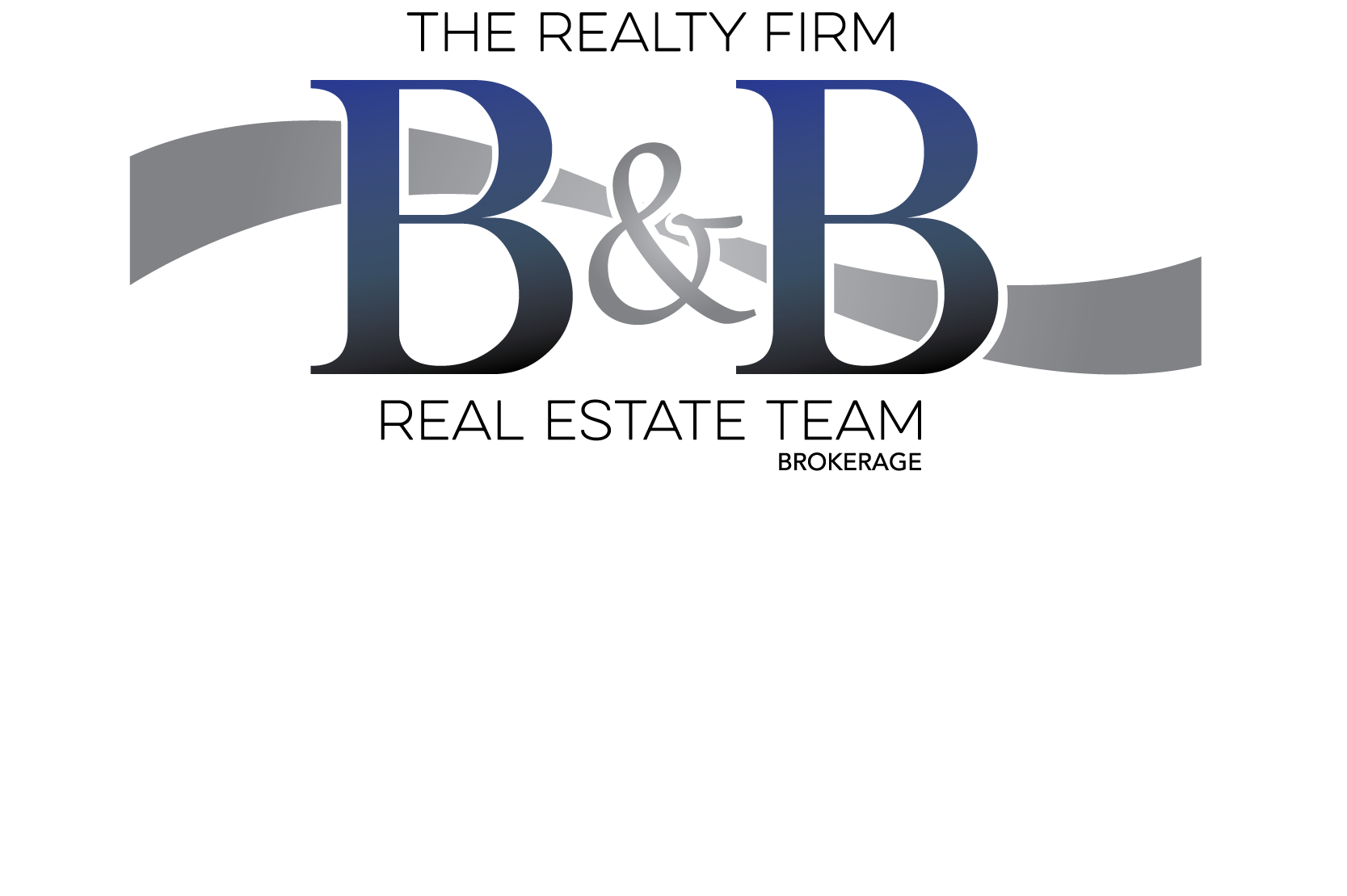61 BRIAR DRIVE
Welcome to 61 Briar Dr, Innerkip! Now completed new home in established area backing on to field This beautiful Elgin model by Scott Stewart Construction is a new one to the portfolio, with the same fantastic features and finishes as always and available for occupancy now. Total square footage finished of 2774 including a large rec room in the lower lever with gas fireplace, 4th bdrm and full 4pc bath. Main floor has engineered hardwood, a feature wall with electric fireplace, mud room with storage cubes and huge bright kitchen with stainless microwave included, walk in pantry, large dark island, back splash quartz counter tops and walk out to a 12 x 16 wood deck, aprox 12ft of side yard beside garage for parking. There is a 2nd floor laundry, 2 kids bedrooms, main bath and spacious master with en-suite including tiled shower and double sinks. Follow the links for floor plans, video and more!

