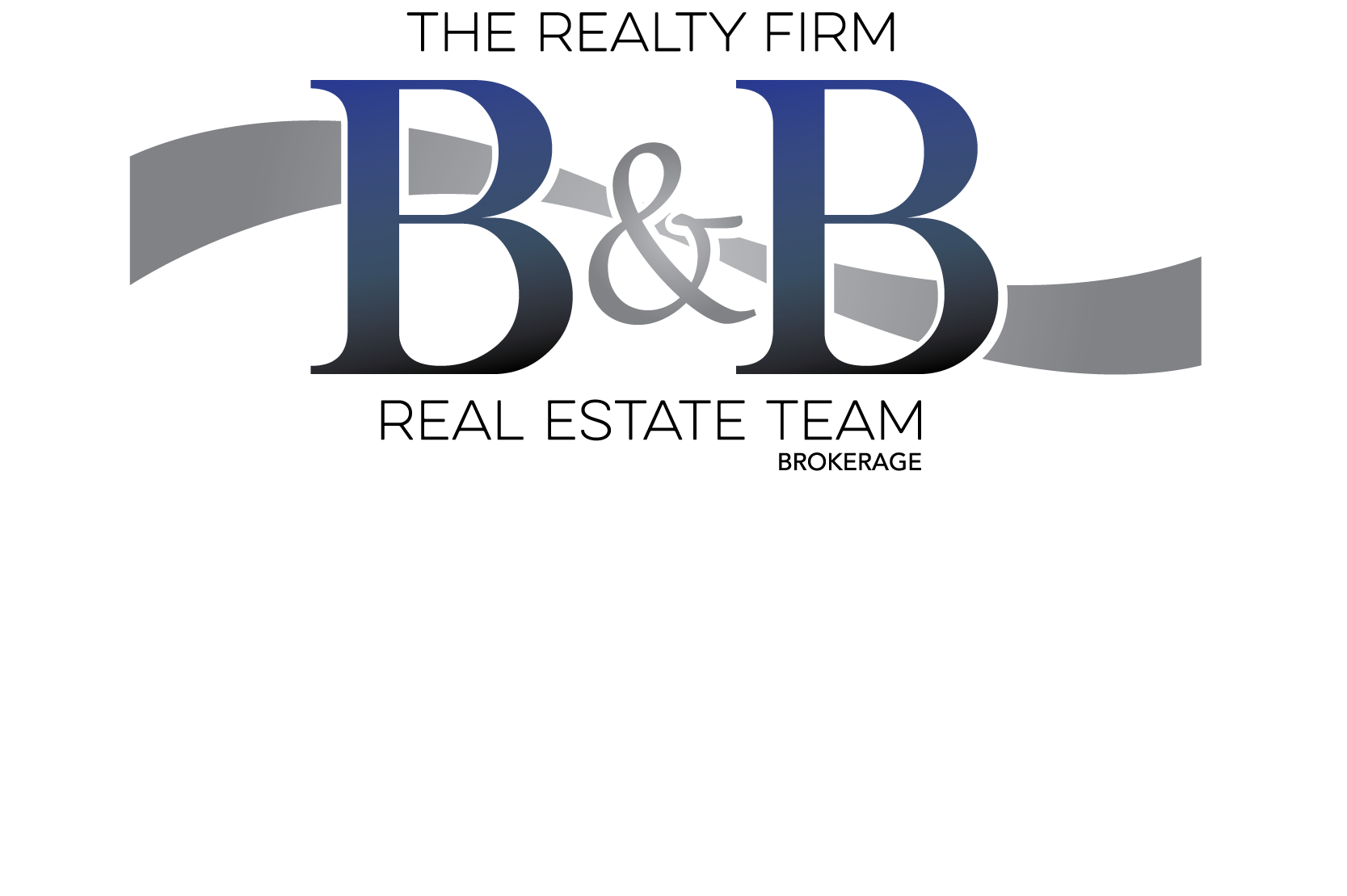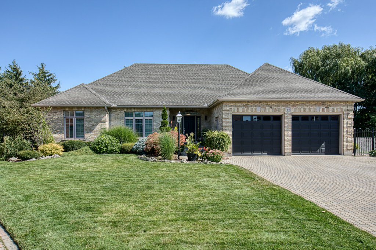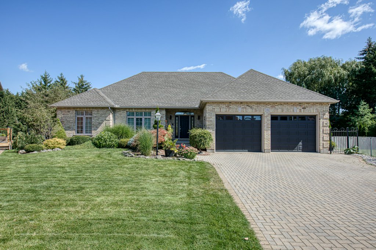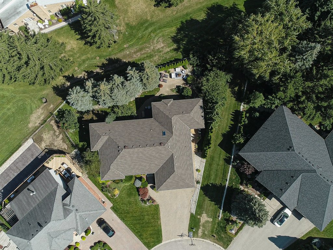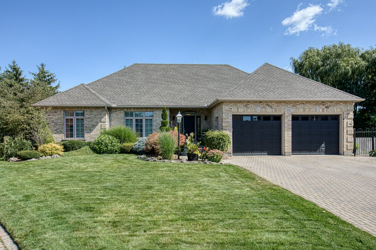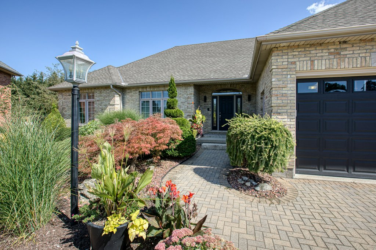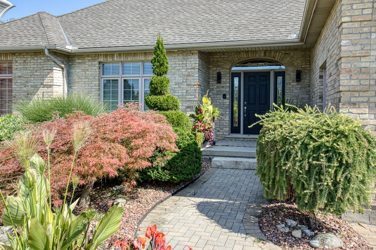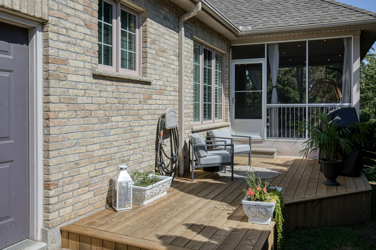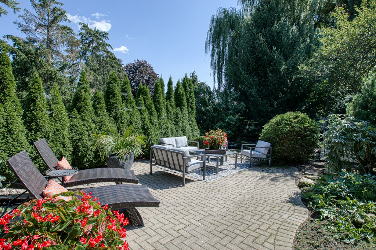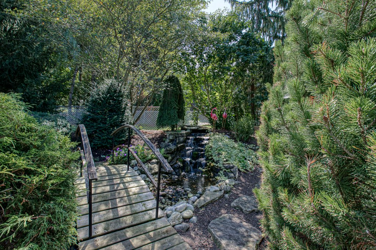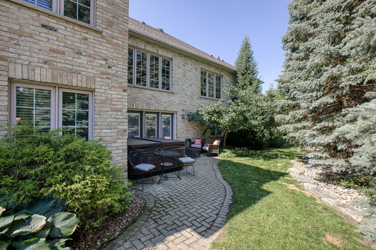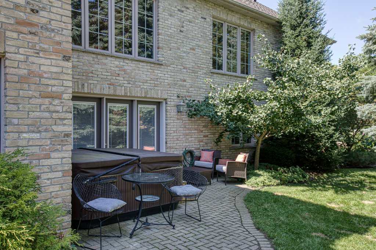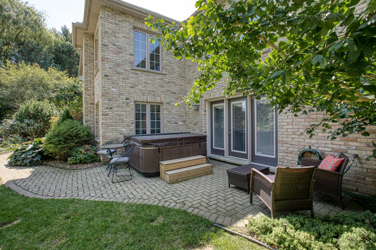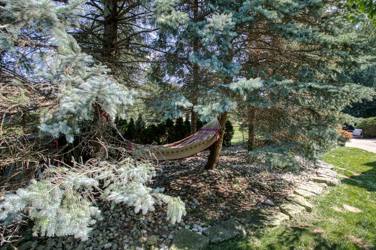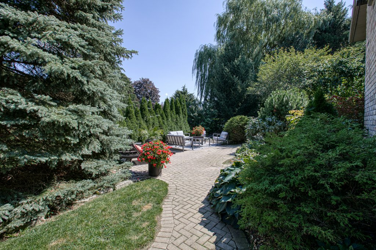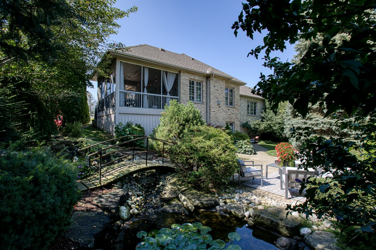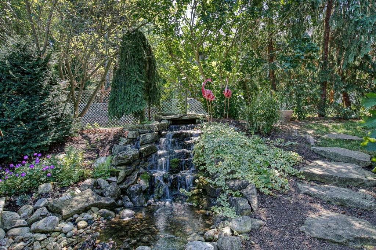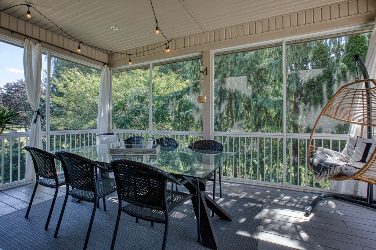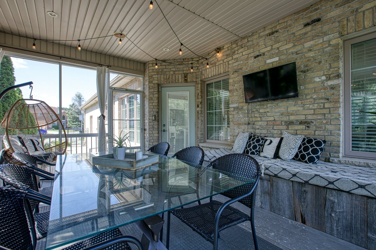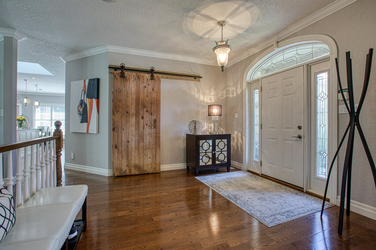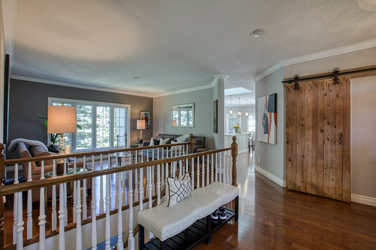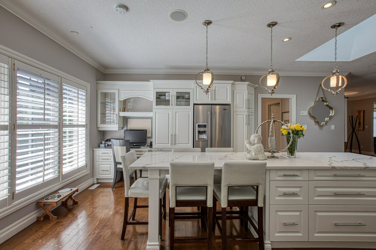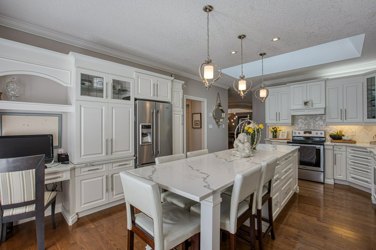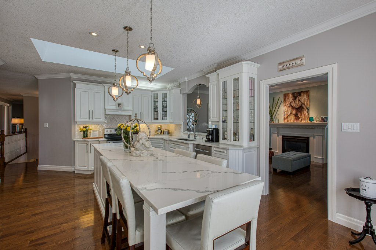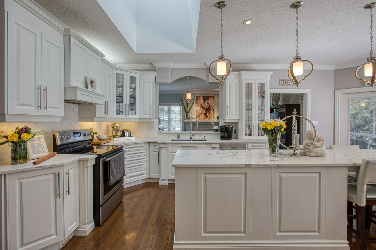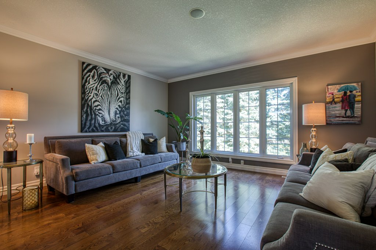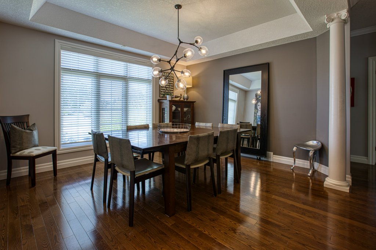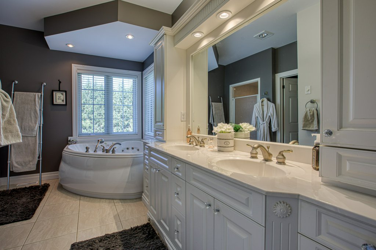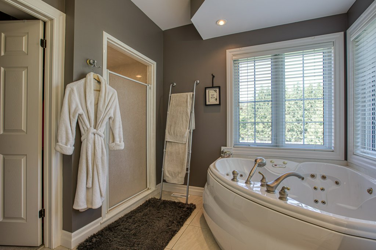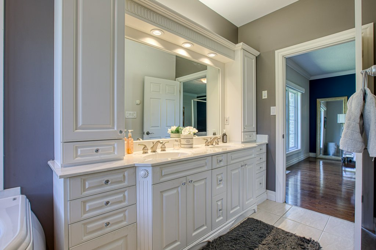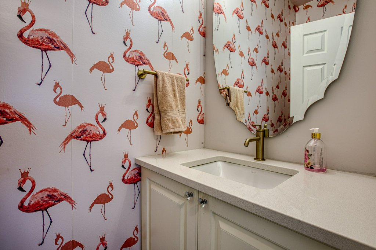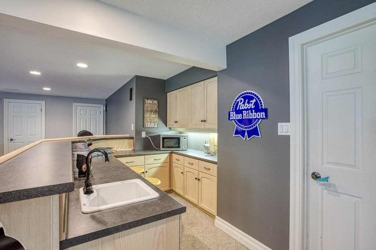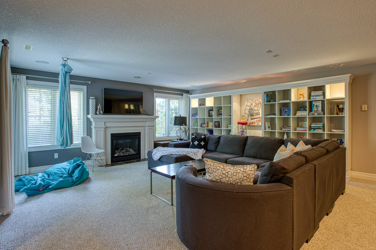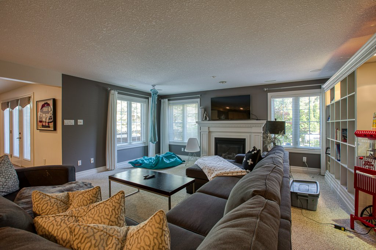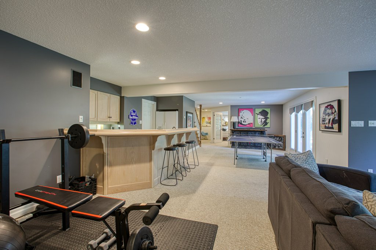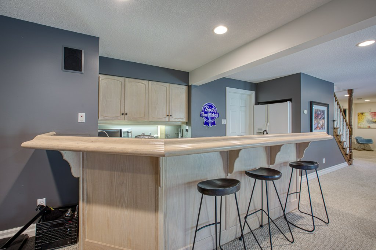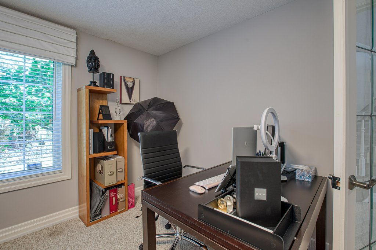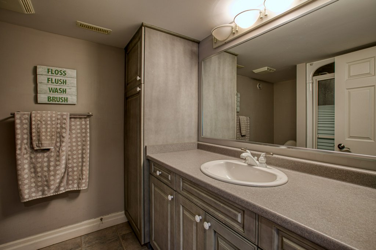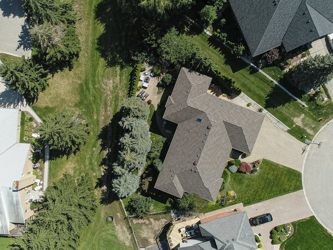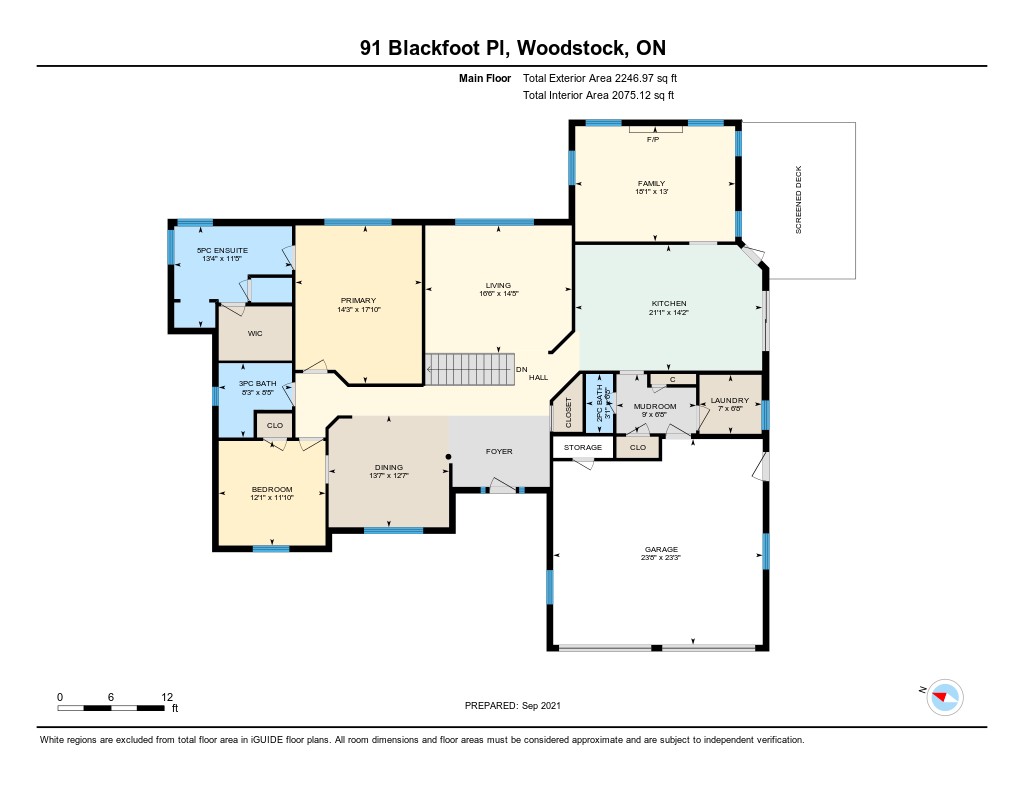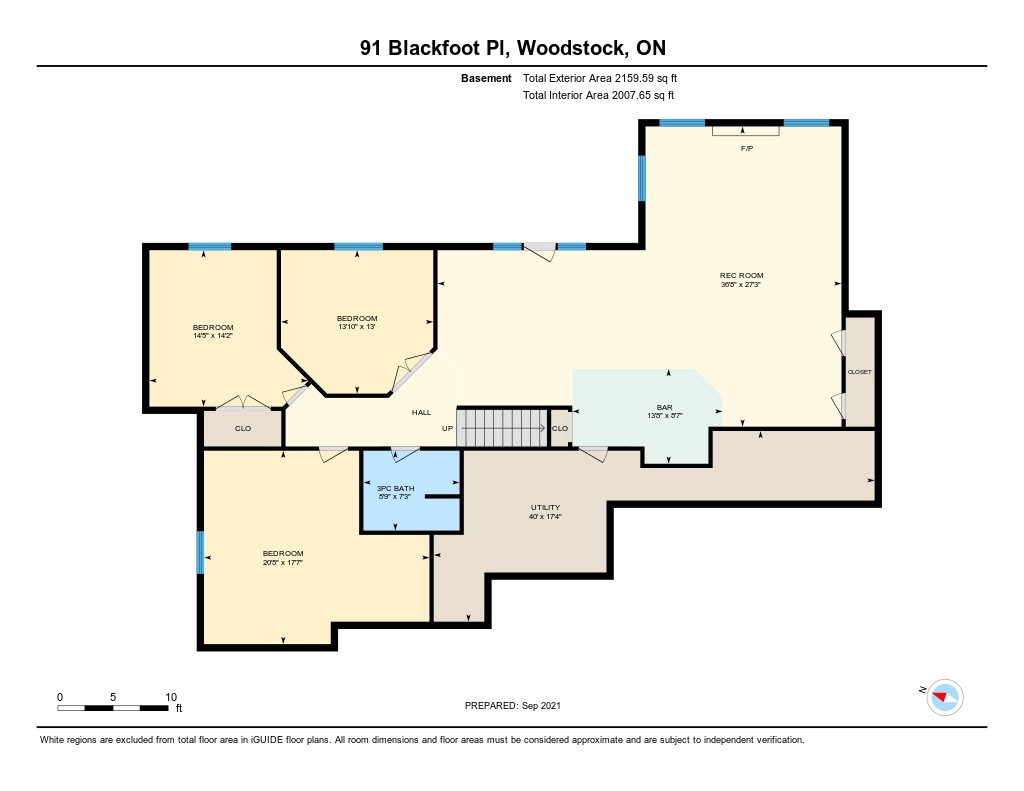91 BLACKFOOT Place, Woodstock, Ontario N4T 1E6
Exclusive, desirable, private location, scenic views, and extraordinary finishes in this sprawling ranch. Almost 4,500 square feet of fabulous living space with the finished walkout basement. 91 Blackfoot Place is where you will want to call home. This home has it all inside and out. This prestigious, professionally decorated quality built home sits in a Cul De Sac on a large pie shaped lot backing onto open green space leading to Pittock Trails. Landscaped with mature trees, ponds, and patio, the fully fenced yard is a tranquil retreat. The main floor will wow you with a large open foyer, formal dining & living room, gorgeous renovated kitchen with large island and high end finishes overlooking the family room and beautiful lanai. Stunning master & luxury ensuite with jetted tub, double shower & walk-in closet. The main floor also includes Laundry, mudroom, powder room, another 3 piece bathroom and bedroom (yes, 3 Bathrooms on the main level)The Lower, walkout level features spacious yet cozy family room with wet bar and gas fireplace. There are 3 additional bedrooms which can be used for a many things, an office a home gym and more. The options are endless with this space. The finest features list goes on and on, heated floors, smart home with Lutron lighting controls, built in speakers, smart blinds across front of home to optimize lighting and protect your art, floors and more, blinds on timers, built in exterior lighting (perfect for Christmas) professionally maintained irrigation system and more. Homes like this are rare to come by, do not miss out on the chance to make this your forever Home!

