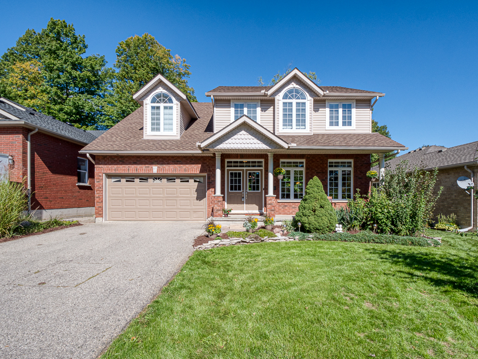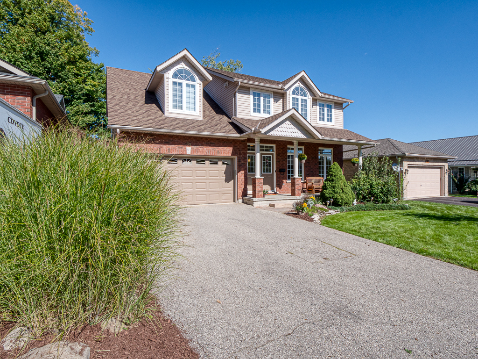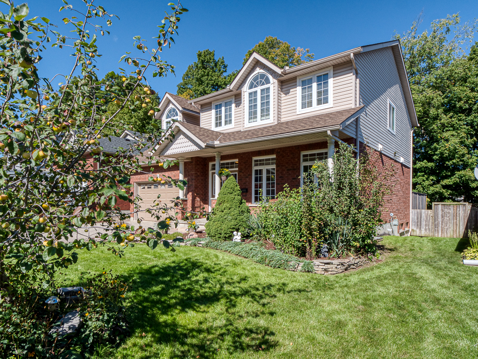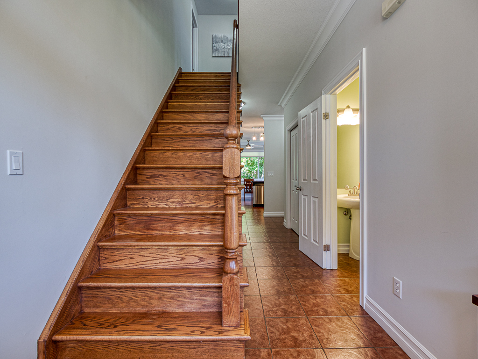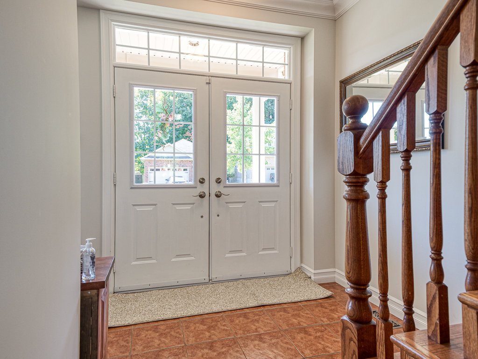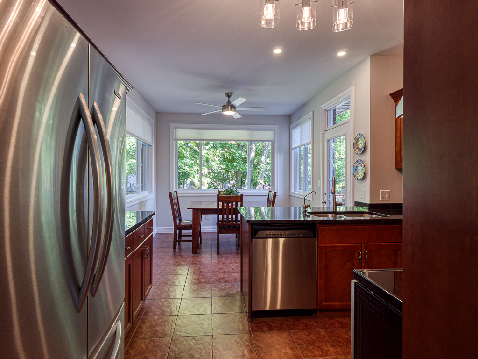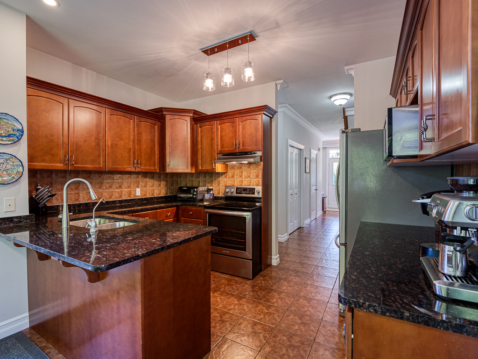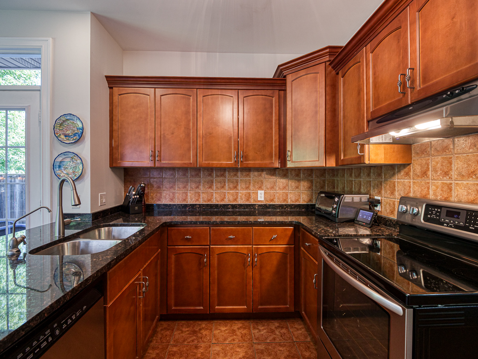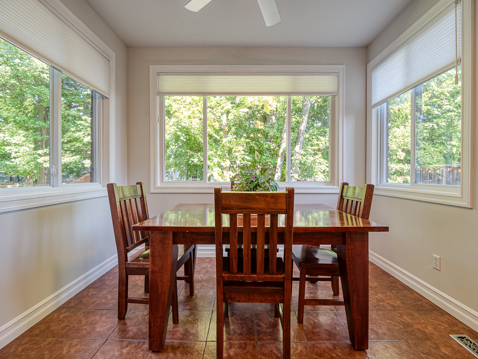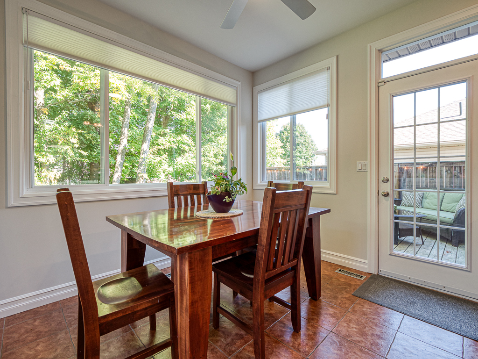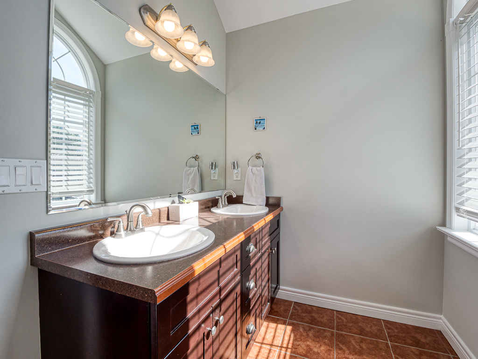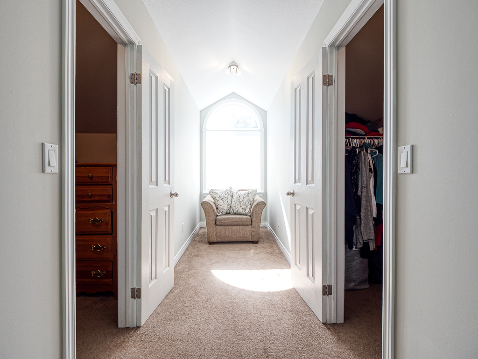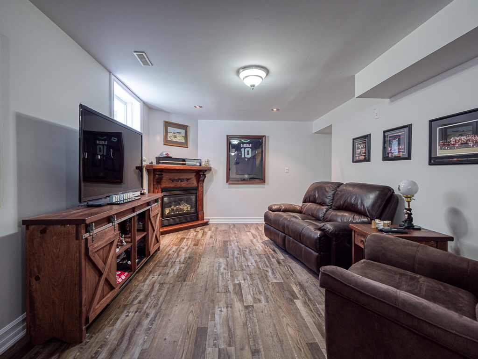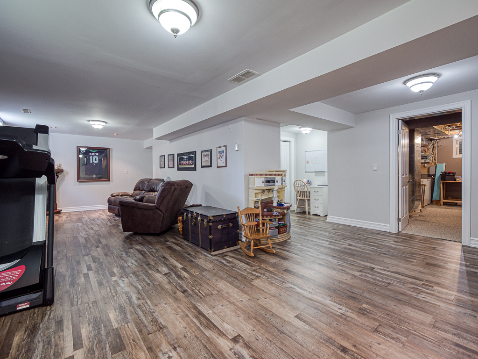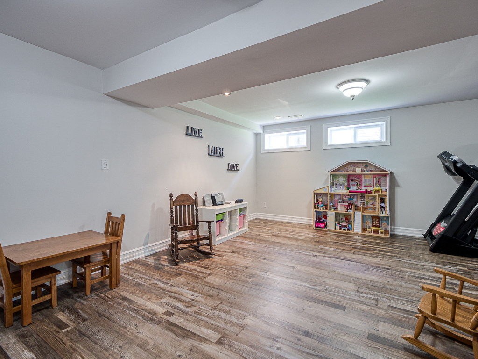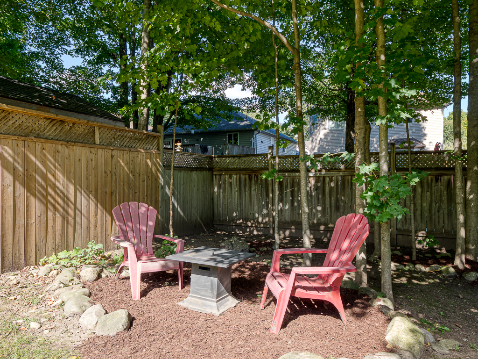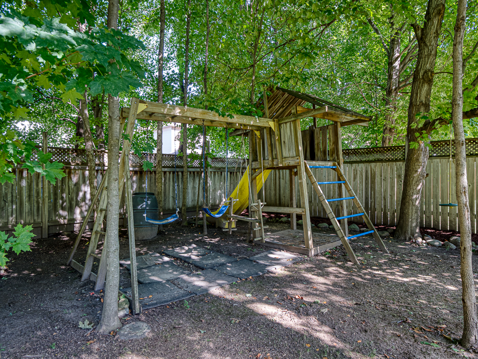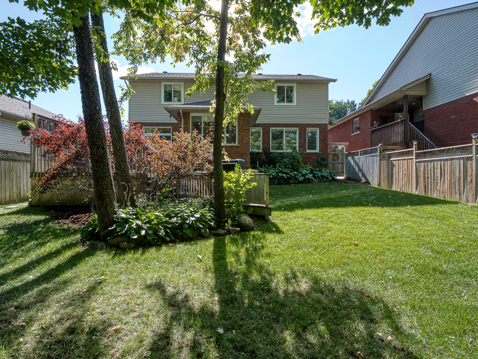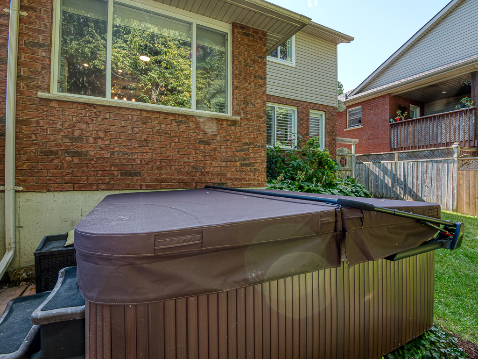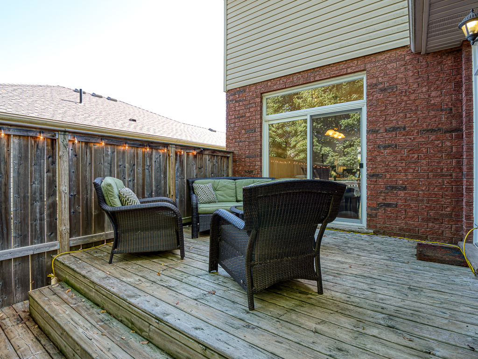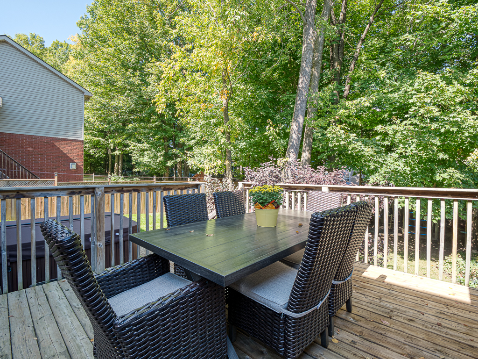93 POTTERS Way, Woodstock, Ontario N4S 9A1
Exclusive, desirable, scenic treed views, and extraordinary finishes in this huge 2 storey home. This home has it all inside and out. This prestigious home will suit your family, as it boasts 3425 sq ft of living space . Imagine hosting family get togethers in your formal living & dining room. A large workable kitchen with its own eating area and extraordinary views for your morning breakfast. Cozy evening movie nights within your family room while the fireplace is roaring. An extra perk that everyone will appreciate is the window blinds in the kitchen and the California shutters in the family room are all remote controlled. The lower level is completely finished with games area and rec room plus another fireplace. Lots of storage space and a roughed in room that is ready for yet another bathroom. The second floor bedrooms in this home are all generous in size, the primary is a full suite on its own. Access the breathtaking back yard from the dining room or kitchen onto the two tiered deck, offering dining space and additional outdoor living. Enjoy tranquil evenings in your hot tub, lots of fun in a beautiful private grassed and treed property. Keep in mind the trees in this area are protected as conservation, so you will always have incredible privacy. Homes like this are rare to come by, do not miss out on the chance to make this your forever Home!


