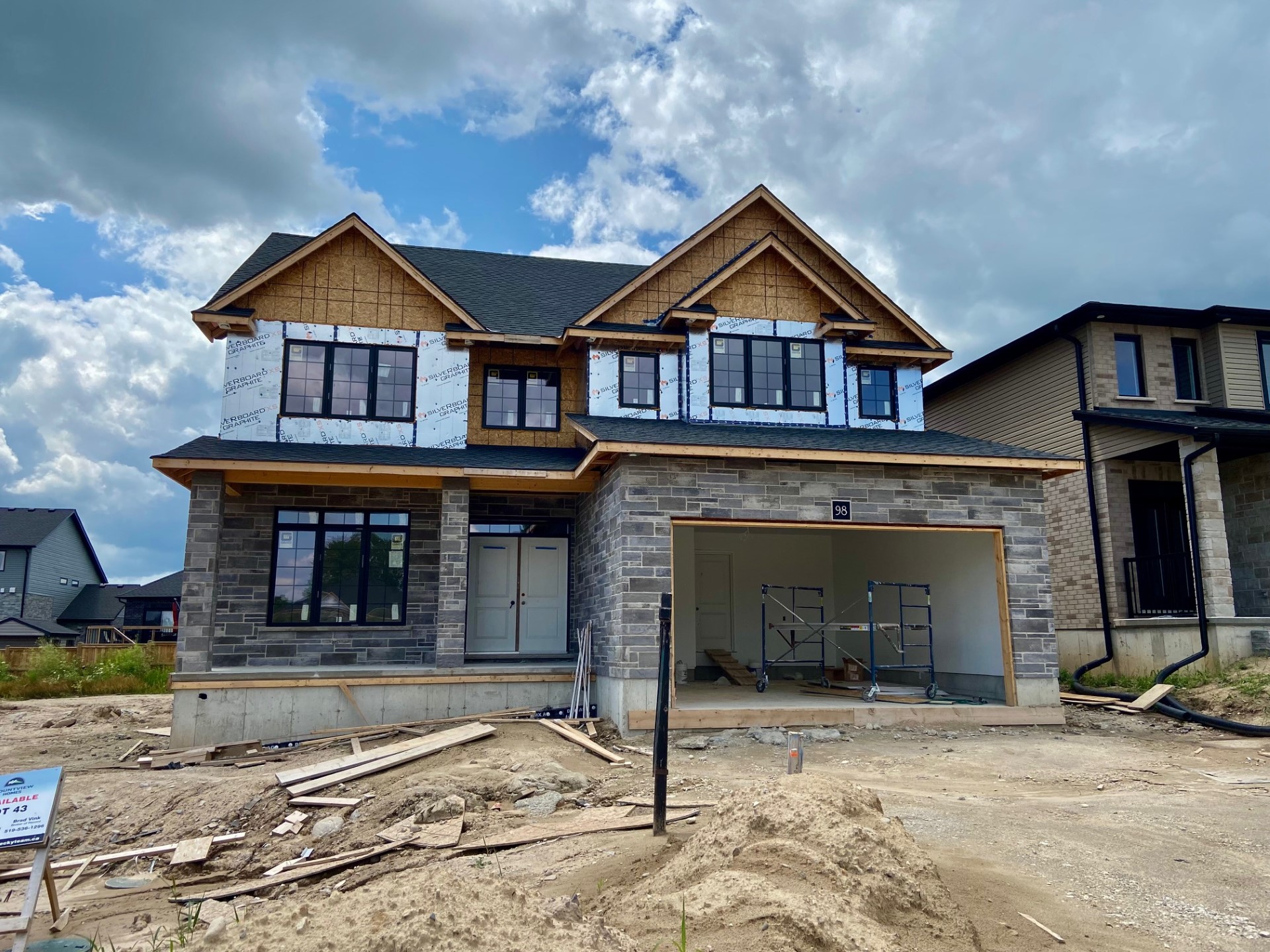98 Graydon Dr, Mount Elgin
Welcome to 98 Graydon Dr and the Chelsea model 2 by Scott Stewart Construction! Enjoy your morning coffee on the covered front porch or eating dinner with the family on the back deck included. Great curb appeal with stone on the front of main level and bricks on sides and back, upper level finished in vinyl siding and shakes. Now under construction and will be ready for start of school. This beautiful plan boasts 2769 sq ft with 4 bedrooms all with walk in closets and 2pc on the main floor, 3 full baths upstairs including luxurious ensuite with double sinks, freestanding tub and tiled shower. Main floor is designed with family in mind including spacious kitchen with walk in pantry, huge island with breakfast bar and full family size dinette with patio doors leading to a wood deck. Open concept to living room with large windows and featuring gas fireplace with stone. Hardwood floors through main floor including front room for dining or office, upper hallway and primary bedroom, solid oak staircase leading to second floor. Main floor laundry and mudroom with cubby upon entering from the double garage. So many features you would thousands extra for elsewhere. Easy highway access and around the corner from Oxford Hills Golf. Come see the quality and finishes your family will appreciate for years to come!



